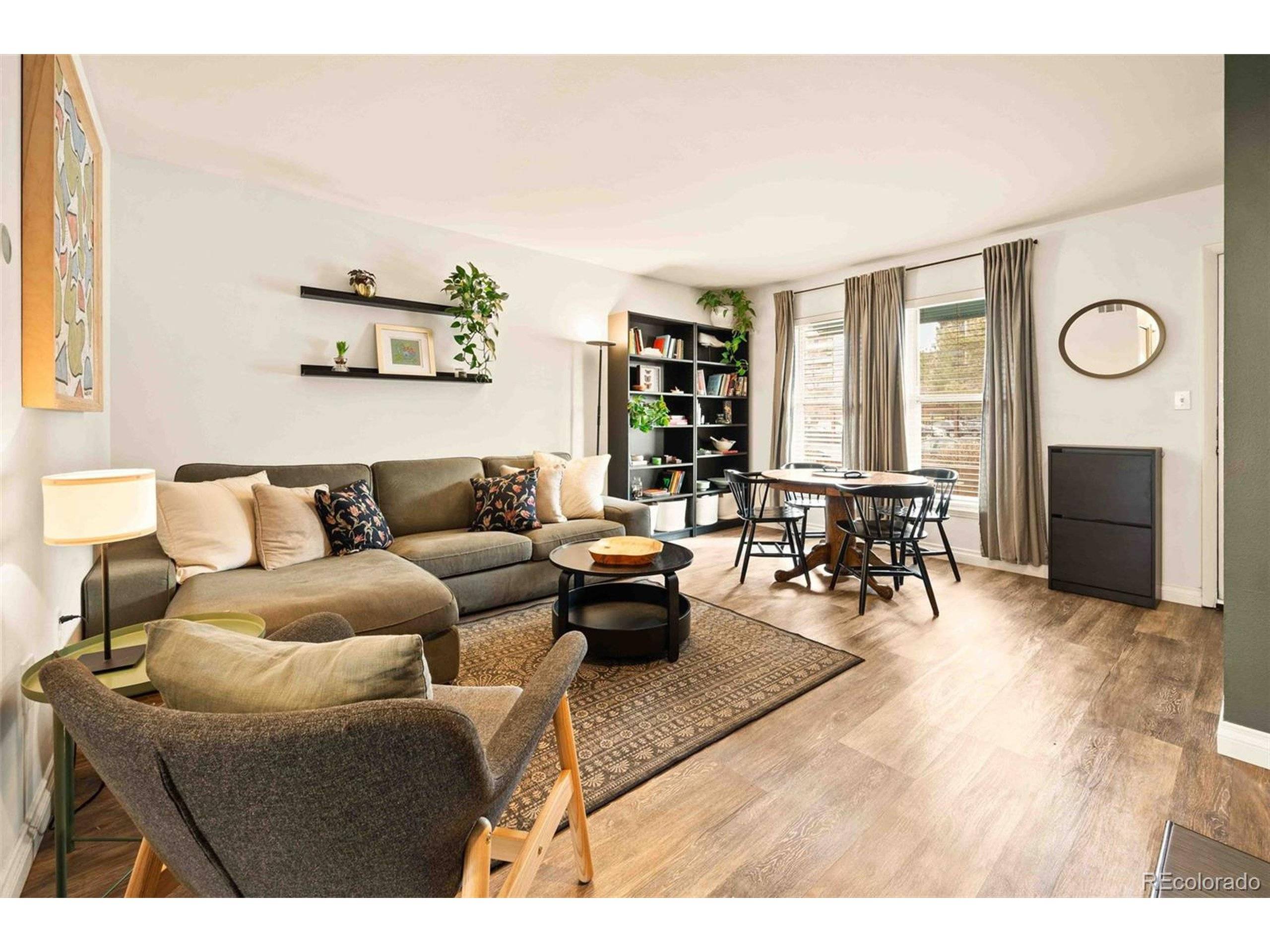2 Beds
2 Baths
972 SqFt
2 Beds
2 Baths
972 SqFt
OPEN HOUSE
Sat Jun 21, 10:00am - 12:00pm
Key Details
Property Type Townhouse
Sub Type Attached Dwelling
Listing Status Active
Purchase Type For Sale
Square Footage 972 sqft
Subdivision Lincoln Park
MLS Listing ID 6069721
Style Contemporary/Modern
Bedrooms 2
Full Baths 1
Half Baths 1
HOA Fees $310/mo
HOA Y/N true
Abv Grd Liv Area 972
Year Built 1982
Annual Tax Amount $2,145
Property Sub-Type Attached Dwelling
Source REcolorado
Property Description
Location
State CO
County Denver
Community Clubhouse, Hot Tub, Pool, Fitness Center
Area Metro Denver
Zoning B-8
Direction Turn right onto W 13th Ave Turn left onto Kalamath St Continue onto S Platte River Dr Turn right onto W Mississippi Ave Turn left onto S Inca St
Rooms
Primary Bedroom Level Upper
Bedroom 2 Upper
Interior
Heating Forced Air
Cooling Central Air
Fireplaces Type Living Room, Single Fireplace
Fireplace true
Window Features Window Coverings,Double Pane Windows
Appliance Dishwasher, Refrigerator, Washer, Dryer, Microwave, Disposal
Laundry Main Level
Exterior
Exterior Feature Balcony
Garage Spaces 1.0
Fence Fenced
Community Features Clubhouse, Hot Tub, Pool, Fitness Center
Utilities Available Electricity Available, Cable Available
View City
Roof Type Composition
Porch Patio
Building
Story 2
Sewer City Sewer, Public Sewer
Water City Water
Level or Stories Two
Structure Type Wood/Frame,Brick/Brick Veneer
New Construction false
Schools
Elementary Schools Greenlee
Middle Schools Strive Westwood
High Schools Southwest Early College
School District Denver 1
Others
HOA Fee Include Trash,Snow Removal,Security,Maintenance Structure,Water/Sewer
Senior Community false
SqFt Source Assessor
Special Listing Condition Private Owner
Virtual Tour https://natures-reveal-photography.aryeo.com/sites/enazeeb/unbranded

Find out why customers are choosing LPT Realty to meet their real estate needs
suzannah.mattson@lptrealty.com
5660 Greenwood Plaza Blvd, Greenwood Village, CO, 80111, USA
Learn More About LPT Realty






