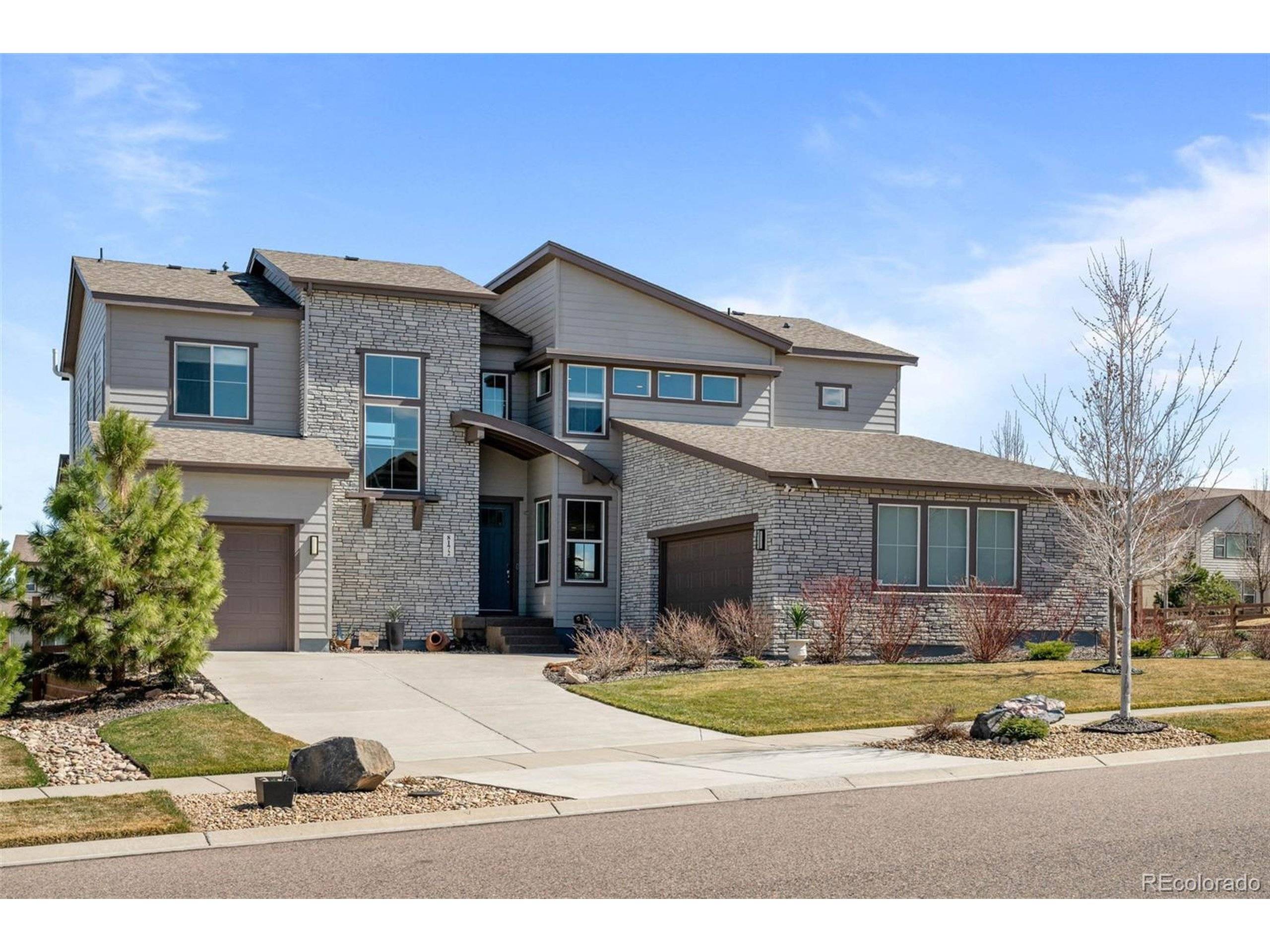5 Beds
6 Baths
5,644 SqFt
5 Beds
6 Baths
5,644 SqFt
Key Details
Property Type Single Family Home
Sub Type Residential-Detached
Listing Status Active
Purchase Type For Sale
Square Footage 5,644 sqft
Subdivision Whispering Pines
MLS Listing ID 4478094
Style Contemporary/Modern
Bedrooms 5
Full Baths 3
Half Baths 1
Three Quarter Bath 2
HOA Y/N true
Abv Grd Liv Area 3,934
Year Built 2017
Annual Tax Amount $11,524
Lot Size 0.260 Acres
Acres 0.26
Property Sub-Type Residential-Detached
Source REcolorado
Property Description
This stunning 5-bedroom, 6-bathroom residence offers an exceptional blend of modern luxury and serene natural beauty with somany upgrades. Situated on a prime corner lot and backing to a peaceful greenbelt, this home provides privacy and direct access to nature.
Inside, you'll find an expansive, open-concept layout with high-end finishes throughout. The gourmet kitchen boasts quartz countertops, stainless steel appliances, a spacious island, dining area and a walk-in pantry-perfect for entertaining. A bright and airy loft and a flex room for a dedicated home office or formal dining. The fully finished walkout basement is an entertainer's paradise, featuring familyroom withwet bar, a media room, and plenty of space for hosting gatherings or unwinding in style. Additional bedroom flexes as an exercise room.
Other highlights include:
- Beautifully manicured lawnand landscaping with mature trees, shrubs and multilevel patio and 2 fire pits.
- Spacious primary suite with spa-like ensuite bath and dual walk-in closets
- Guest suite with private bath
- Two Covered patios on greenbelt
- Oversized Two-car garage plus additional 1 car garage which includes installed car lift, providing parking for 4 and ample storage
Nestled in a community with parks, trails, and top-rated Cherry Creek schools, this home offers a perfect blend of elegance and convenience.
Don't miss the chance to make this exquisite home yours-schedule a private showing today!
Location
State CO
County Arapahoe
Community Clubhouse, Pool, Playground
Area Metro Denver
Rooms
Basement Full, Partially Finished, Sump Pump
Primary Bedroom Level Upper
Bedroom 2 Main
Bedroom 3 Upper
Bedroom 4 Upper
Bedroom 5 Basement
Interior
Interior Features Study Area, Eat-in Kitchen, Open Floorplan, Pantry, Loft, Wet Bar, Kitchen Island
Heating Forced Air
Cooling Central Air, Ceiling Fan(s)
Fireplaces Type 2+ Fireplaces, Living Room, Basement
Fireplace true
Window Features Window Coverings,Double Pane Windows
Appliance Self Cleaning Oven, Dishwasher, Refrigerator, Microwave, Disposal
Laundry Main Level
Exterior
Garage Spaces 4.0
Fence Fenced
Community Features Clubhouse, Pool, Playground
Utilities Available Natural Gas Available, Electricity Available
Roof Type Composition
Street Surface Paved
Porch Patio, Deck
Building
Lot Description Corner Lot, Abuts Private Open Space
Faces West
Story 2
Sewer City Sewer, Public Sewer
Water City Water
Level or Stories Two
Structure Type Wood Siding
New Construction false
Schools
Elementary Schools Black Forest Hills
Middle Schools Fox Ridge
High Schools Cherokee Trail
School District Cherry Creek 5
Others
HOA Fee Include Trash,Snow Removal
Senior Community false
SqFt Source Assessor
Special Listing Condition Private Owner
Virtual Tour https://www.listingsmagic.com/sps/tour-slider/index.php?property_ID=270743&ld_reg=Y

Find out why customers are choosing LPT Realty to meet their real estate needs
suzannah.mattson@lptrealty.com
5660 Greenwood Plaza Blvd, Greenwood Village, CO, 80111, USA
Learn More About LPT Realty






