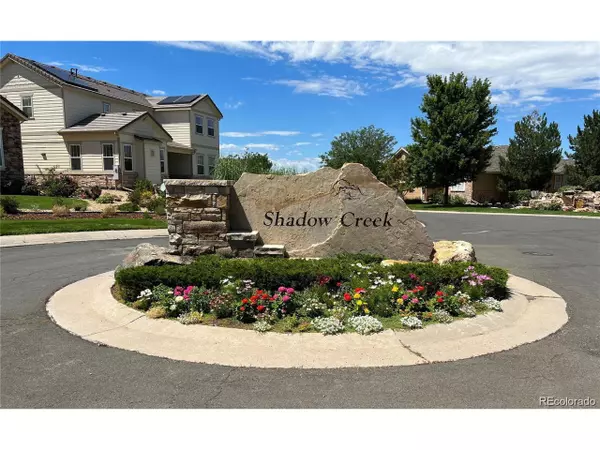
3 Beds
3 Baths
2,612 SqFt
3 Beds
3 Baths
2,612 SqFt
Key Details
Property Type Townhouse
Sub Type Attached Dwelling
Listing Status Pending
Purchase Type For Sale
Square Footage 2,612 sqft
Subdivision Saddle Rock
MLS Listing ID 2127116
Style Contemporary/Modern,Ranch
Bedrooms 3
Full Baths 1
Three Quarter Bath 2
HOA Fees $389/mo
HOA Y/N true
Abv Grd Liv Area 1,741
Year Built 2003
Annual Tax Amount $3,667
Lot Size 4,791 Sqft
Acres 0.11
Property Sub-Type Attached Dwelling
Source REcolorado
Property Description
Enjoy a lock-and-leave lifestyle-HOA amenities include front lawn upkeep and snow removal, giving you more time to embrace leisure and relaxation.
Saddle Rock South is designed for an active, social lifestyle: three community pools, tennis courts, scenic walking trails, playgrounds, and a welcoming clubhouse await your enjoyment. Golf enthusiasts will appreciate the convenience of the nearby Saddle Rock Golf Course.
Located within the highly regarded Cherry Creek School District, this home is just minutes from Southlands Mall, E-470 access, and a variety of dining, shopping, and entertainment destinations.
Whether you're downsizing, seeking an elegant second home, or envisioning an active retirement community, this property offers the perfect blend of convenience, luxury, and comfort.
Location
State CO
County Arapahoe
Community Clubhouse, Tennis Court(S), Pool, Playground, Park, Hiking/Biking Trails
Area Metro Denver
Zoning RES
Direction From E-470, take the exit for Gartrell Road * Head North on Gartrell Road towards Arapahoe Rd * Turn left at the light onto E Easter Ave. * Turn right onto S Tibet Way * Continue until you approach the roundabout at the entrance of the Shadow Creek Community * Take a left onto E. Plymouth Circle * The property at 22312 E Plymouth Circle will be on your right-hand side * Please park in the 2 guest spots across from the property *
Rooms
Basement Partial, Partially Finished, Daylight, Sump Pump
Primary Bedroom Level Main
Master Bedroom 11x25
Bedroom 2 Basement 16x14
Bedroom 3 Main 13x11
Interior
Interior Features Study Area, Eat-in Kitchen, Pantry, Walk-In Closet(s)
Heating Forced Air
Cooling Central Air, Ceiling Fan(s)
Fireplaces Type Family/Recreation Room Fireplace, Single Fireplace
Fireplace true
Window Features Window Coverings,Bay Window(s)
Appliance Dishwasher, Refrigerator, Washer, Dryer, Microwave, Disposal
Laundry Main Level
Exterior
Garage Spaces 2.0
Community Features Clubhouse, Tennis Court(s), Pool, Playground, Park, Hiking/Biking Trails
Utilities Available Electricity Available, Cable Available
Roof Type Composition
Street Surface Paved
Porch Deck
Building
Lot Description Gutters, Near Golf Course
Faces South
Story 1
Foundation Slab
Sewer City Sewer, Public Sewer
Water City Water
Level or Stories One
Structure Type Wood/Frame,Stucco,Moss Rock
New Construction false
Schools
Elementary Schools Creekside
Middle Schools Liberty
High Schools Grandview
School District Cherry Creek 5
Others
HOA Fee Include Trash,Snow Removal
Senior Community false
SqFt Source Assessor
Special Listing Condition Private Owner
Virtual Tour https://www.zillow.com/view-imx/779237ea-6316-4a7a-afdb-69477cac1dc2?setAttribution=mls&wl=true&initialViewType=pano


Find out why customers are choosing LPT Realty to meet their real estate needs
suzannah.mattson@lptrealty.com
5660 Greenwood Plaza Blvd, Greenwood Village, CO, 80111, USA
Learn More About LPT Realty






