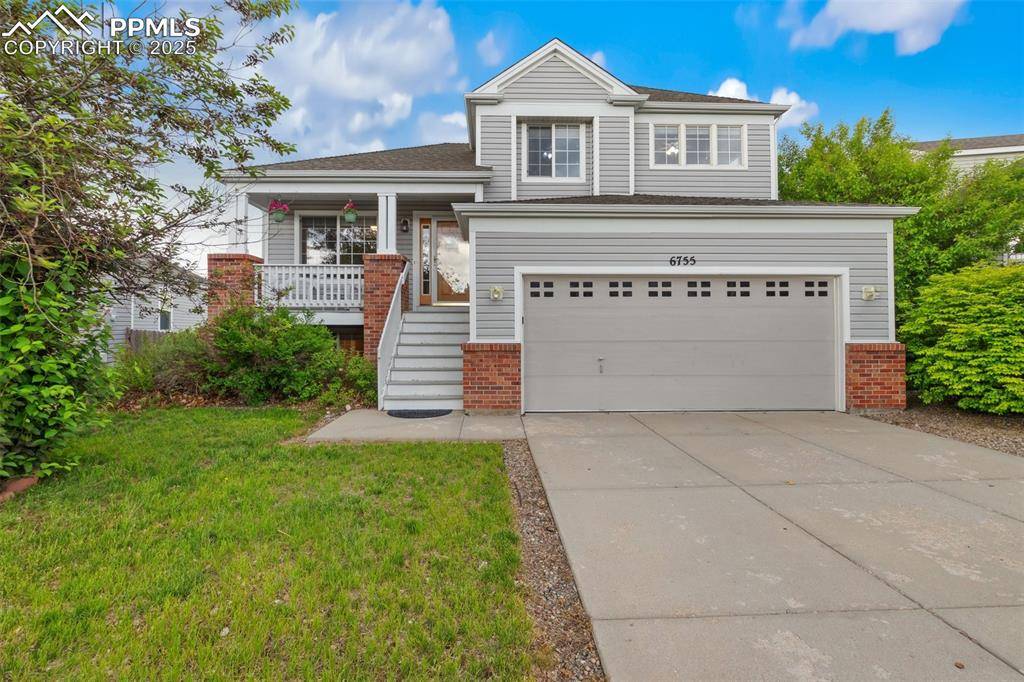4 Beds
3 Baths
1,985 SqFt
4 Beds
3 Baths
1,985 SqFt
Key Details
Property Type Single Family Home
Sub Type Single Family
Listing Status Under Contract - Showing
Purchase Type For Sale
Square Footage 1,985 sqft
Price per Sqft $231
MLS Listing ID 5209512
Style 4-Levels
Bedrooms 4
Full Baths 2
Half Baths 1
Construction Status Existing Home
HOA Fees $180/ann
HOA Y/N Yes
Year Built 2003
Annual Tax Amount $1,648
Tax Year 2024
Lot Size 5,784 Sqft
Property Sub-Type Single Family
Property Description
Enjoy the best of both worlds—peaceful living with all the shopping, entertainment, restaurants, and fun just minutes away. Perfectly situated for an easy commute to Peterson Space Force Base, the United States Air Force Academy, Schriever Space Force Base, and Fort Carson!
Step inside to discover a bright and open floor plan, designed for both comfort and style. The spacious living areas flow seamlessly, making it easy to entertain guests or enjoy cozy nights in. You'll appreciate the pride of ownership throughout, with attention to detail and thoughtful updates that make this home truly move-in ready.
Don't miss the opportunity to make this charming home yours! Homes like this don't stay on the market for long. Call now to schedule your private showing and experience the lifestyle this property has to offer
Location
State CO
County El Paso
Area Ridgeview At Stetson Hills
Interior
Interior Features 9Ft + Ceilings, French Doors
Cooling Ceiling Fan(s), Central Air
Flooring Carpet
Fireplaces Number 1
Fireplaces Type Gas, Lower Level, One
Appliance 220v in Kitchen, Dishwasher, Disposal, Dryer, Kitchen Vent Fan, Microwave Oven, Refrigerator, Self Cleaning Oven, Washer
Laundry Electric Hook-up, Lower
Exterior
Parking Features Attached
Garage Spaces 2.0
Fence Rear
Utilities Available Cable Available, Electricity Connected, Natural Gas Connected
Roof Type Composite Shingle
Building
Lot Description Mountain View, See Prop Desc Remarks
Foundation Full Basement
Water Municipal
Level or Stories 4-Levels
Finished Basement 95
Structure Type Frame
Construction Status Existing Home
Schools
School District Falcon-49
Others
Miscellaneous Auto Sprinkler System,Kitchen Pantry,Security System,Water Softener
Special Listing Condition Not Applicable
Virtual Tour https://app.pixvid.net/sites/nxoqekb/unbranded

Find out why customers are choosing LPT Realty to meet their real estate needs
suzannah.mattson@lptrealty.com
5660 Greenwood Plaza Blvd, Greenwood Village, CO, 80111, USA
Learn More About LPT Realty






