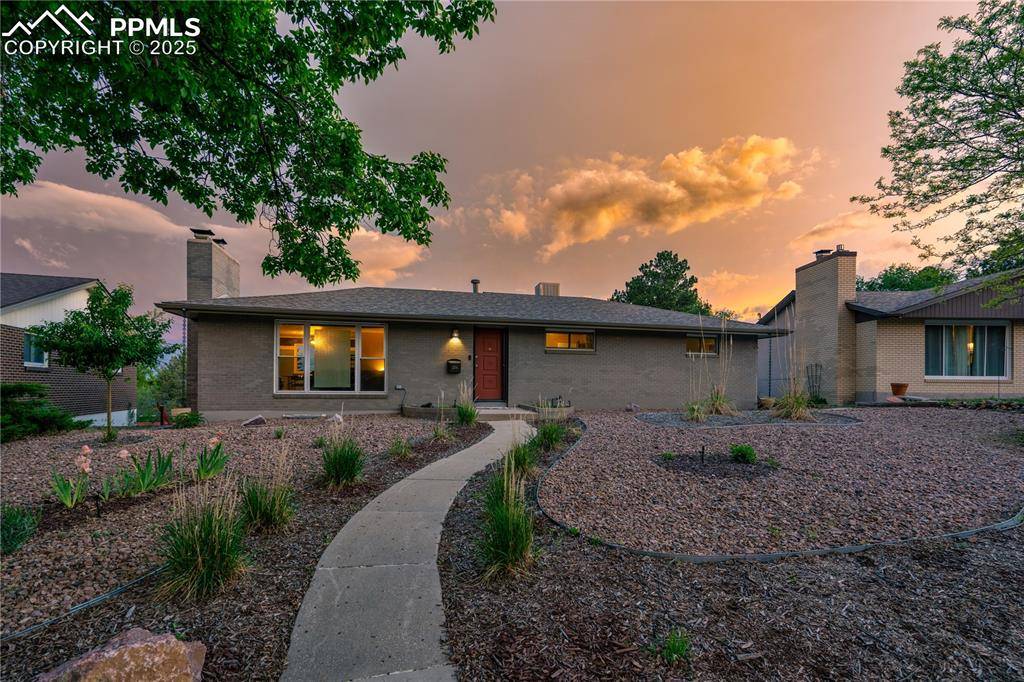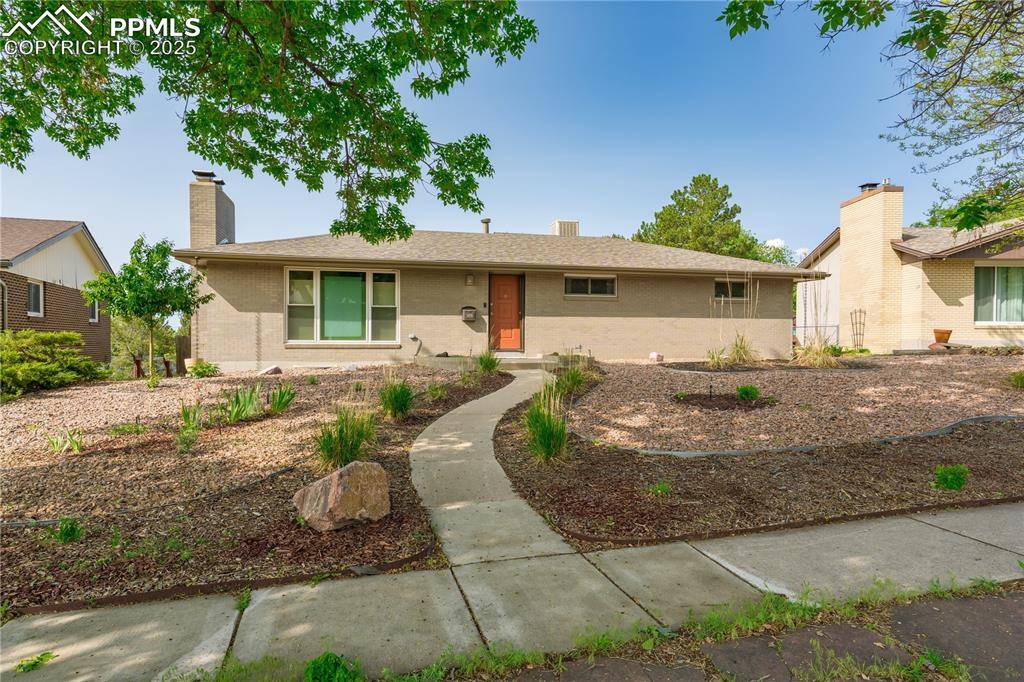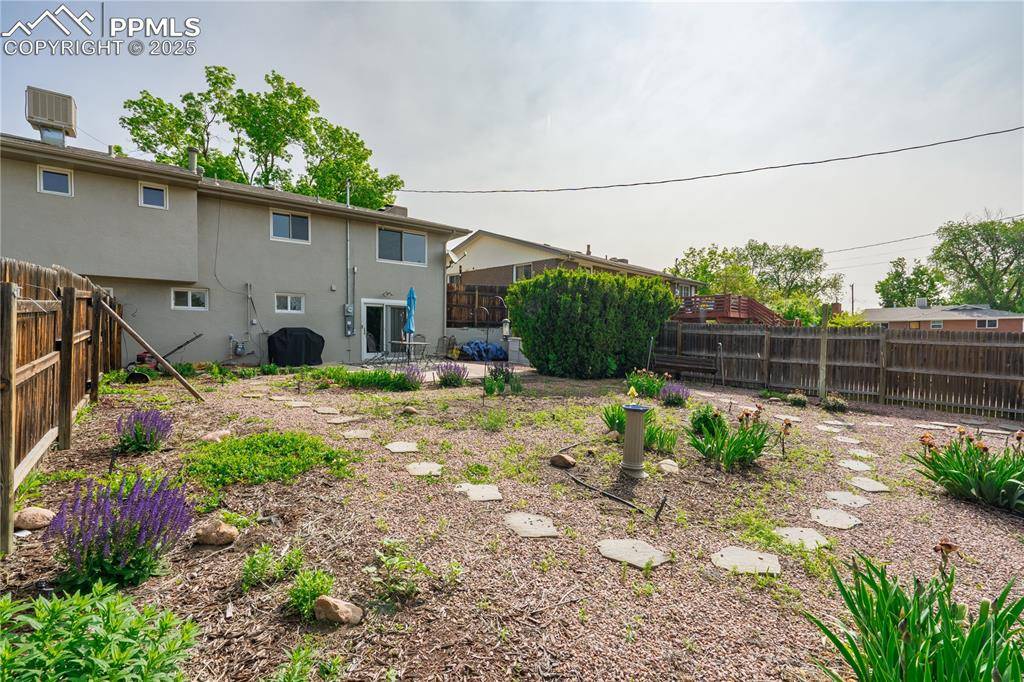4 Beds
3 Baths
2,122 SqFt
4 Beds
3 Baths
2,122 SqFt
Key Details
Property Type Single Family Home
Sub Type Single Family
Listing Status Under Contract - Showing
Purchase Type For Sale
Square Footage 2,122 sqft
Price per Sqft $212
MLS Listing ID 3203059
Style Ranch
Bedrooms 4
Full Baths 1
Three Quarter Bath 2
Construction Status Existing Home
HOA Y/N No
Year Built 1959
Annual Tax Amount $1,365
Tax Year 2024
Lot Size 9,367 Sqft
Property Sub-Type Single Family
Property Description
Step inside to find original hardwood floors that add warmth and character throughout the main level. The remodeled kitchen features contemporary finishes, ample cabinetry, and updated appliances. Perfect for both everyday living and entertaining.
Enjoy cozy evenings by the fireplace in both the upstairs living room and the spacious walkout basement, which offers flexible space for a family room, home office, or guest suite. The master suite includes a luxurious steam shower for a spa-like retreat at home.
The home's exterior is as impressive as the interior, with professionally xeriscaped front and back yards for low-maintenance beauty year-round. The fully fenced backyard provides privacy and space for pets, play, or gardening. A large driveway and 2 car garage with extra storage room ensure plenty of space for vehicles, tools, and gear.
With new windows throughout, this home is move-in ready and filled with natural light. Whether you're relaxing on the patio or enjoying the view from the comfort of your living room, this rancher offers a rare blend of comfort, convenience, and style.
Don't miss your chance to own this exceptional home, schedule your private showing today!
Location
State CO
County El Paso
Area Highland Park
Interior
Interior Features Crown Molding
Cooling Ceiling Fan(s), Evaporative Cooling
Flooring Carpet, Ceramic Tile, Vinyl/Linoleum, Wood
Fireplaces Number 1
Fireplaces Type Basement, Main Level, Wood Burning
Appliance Cook Top, Dishwasher, Disposal, Gas in Kitchen, Oven, Range, Refrigerator
Laundry Basement
Exterior
Parking Features Attached
Garage Spaces 2.0
Utilities Available Electricity Available, Electricity Connected, Natural Gas Available, Natural Gas Connected
Roof Type Composite Shingle
Building
Lot Description Mountain View, View of Pikes Peak
Foundation Full Basement, Walk Out
Water Municipal
Level or Stories Ranch
Finished Basement 100
Structure Type Framed on Lot,Frame
Construction Status Existing Home
Schools
Middle Schools Mann
High Schools Palmer
School District Colorado Springs 11
Others
Special Listing Condition Not Applicable

Find out why customers are choosing LPT Realty to meet their real estate needs
suzannah.mattson@lptrealty.com
5660 Greenwood Plaza Blvd, Greenwood Village, CO, 80111, USA
Learn More About LPT Realty






