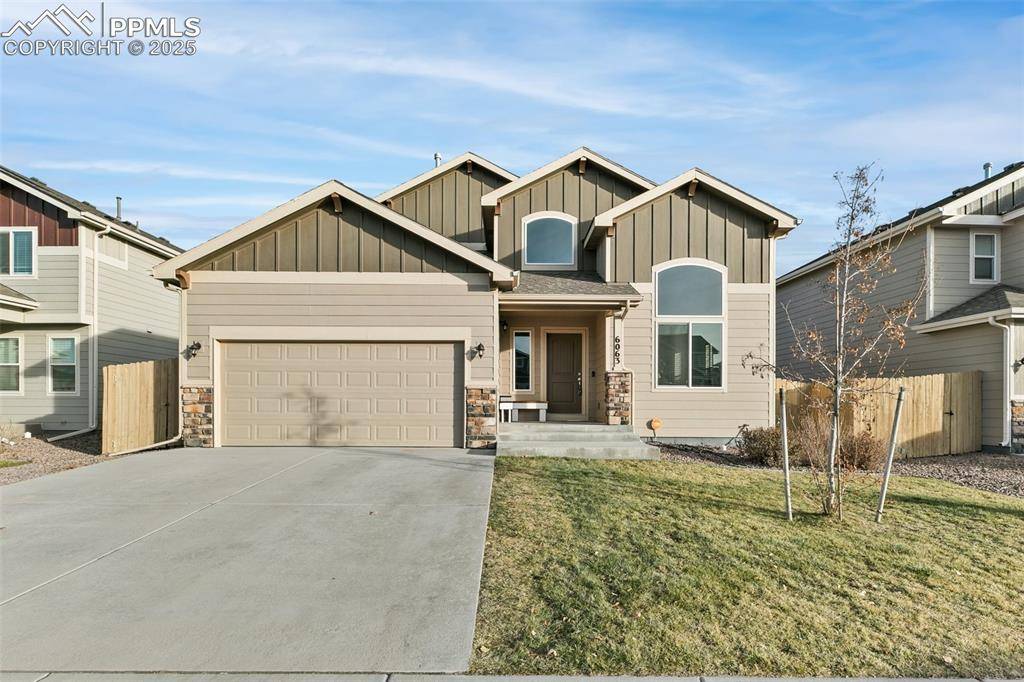5 Beds
4 Baths
2,726 SqFt
5 Beds
4 Baths
2,726 SqFt
Key Details
Property Type Single Family Home
Sub Type Single Family
Listing Status Active
Purchase Type For Sale
Square Footage 2,726 sqft
Price per Sqft $192
MLS Listing ID 7379720
Style 2 Story
Bedrooms 5
Full Baths 3
Half Baths 1
Construction Status Existing Home
HOA Y/N No
Year Built 2019
Annual Tax Amount $4,841
Tax Year 2023
Lot Size 5,653 Sqft
Property Sub-Type Single Family
Property Description
Location
State CO
County El Paso
Area Carriage Meadows North
Interior
Interior Features 5-Pc Bath, Vaulted Ceilings
Cooling Ceiling Fan(s), Central Air
Fireplaces Number 1
Fireplaces Type None
Appliance Gas in Kitchen
Laundry Main
Exterior
Parking Features Attached
Garage Spaces 2.0
Fence All
Utilities Available Cable Available, Electricity Connected, Natural Gas Connected
Roof Type Composite Shingle
Building
Lot Description Backs to Open Space, Level
Foundation Full Basement
Builder Name Saint Aubyn Homes
Water Municipal
Level or Stories 2 Story
Finished Basement 88
Structure Type Framed on Lot,Frame
Construction Status Existing Home
Schools
Middle Schools Grand Mountain K-8
High Schools Widefield
School District Widefield-3
Others
Miscellaneous Auto Sprinkler System,High Speed Internet Avail.,Humidifier,Kitchen Pantry
Special Listing Condition Not Applicable

Find out why customers are choosing LPT Realty to meet their real estate needs
suzannah.mattson@lptrealty.com
5660 Greenwood Plaza Blvd, Greenwood Village, CO, 80111, USA
Learn More About LPT Realty






