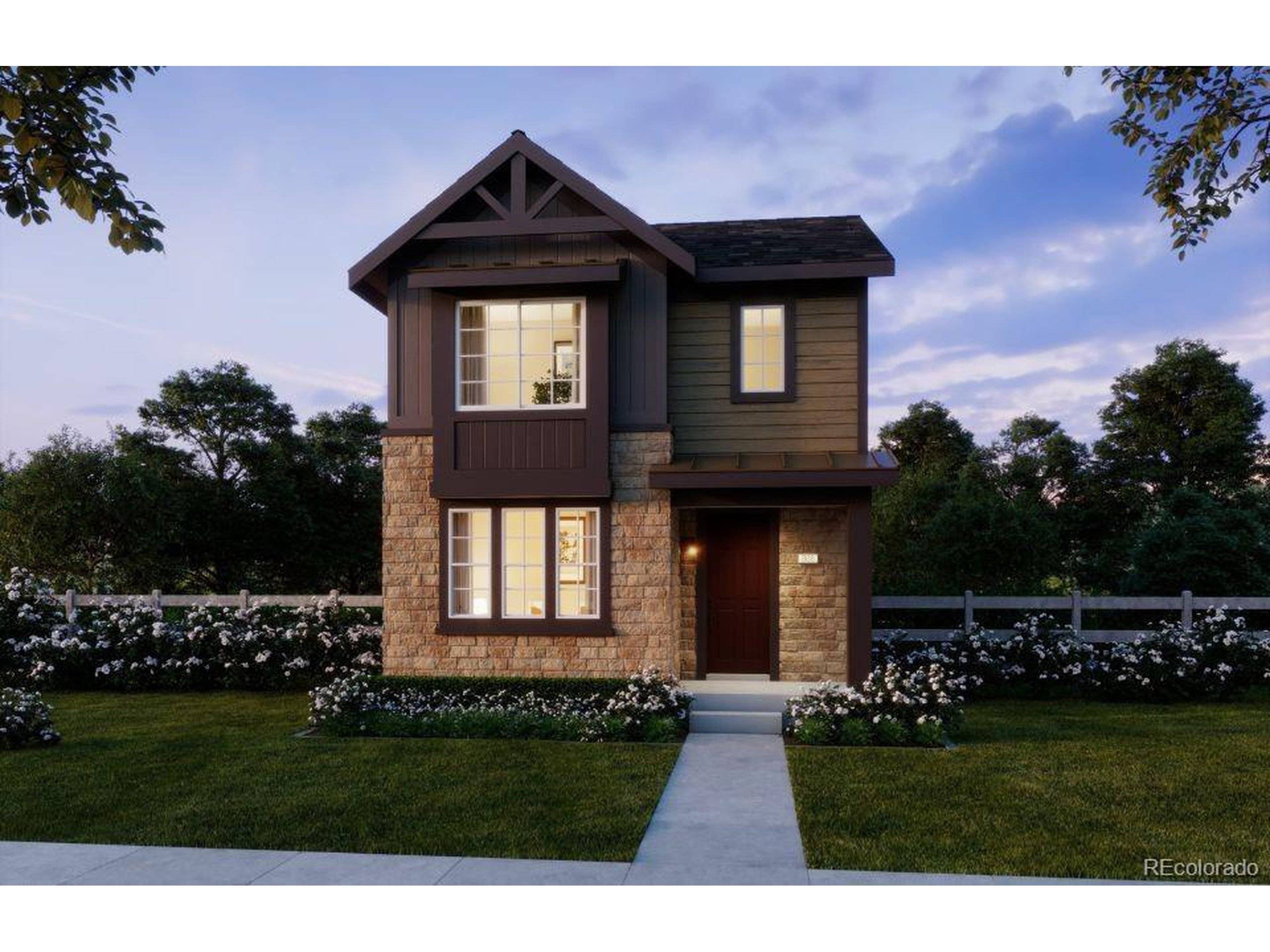3 Beds
3 Baths
1,867 SqFt
3 Beds
3 Baths
1,867 SqFt
Key Details
Property Type Single Family Home
Sub Type Residential-Detached
Listing Status Active
Purchase Type For Sale
Square Footage 1,867 sqft
Subdivision Sterling Ranch
MLS Listing ID 6091802
Style Foursquare/Denver Square,Contemporary/Modern
Bedrooms 3
Full Baths 2
Half Baths 1
HOA Y/N true
Abv Grd Liv Area 1,867
Year Built 2025
Annual Tax Amount $6,787
Lot Size 2,613 Sqft
Acres 0.06
Property Sub-Type Residential-Detached
Source REcolorado
Property Description
Location
State CO
County Douglas
Community Pool, Playground, Fitness Center, Park, Hiking/Biking Trails
Area Metro Denver
Direction From C470, South on Santa Fe, West on Titan Pkwy, Left on Moore Road which will curve and turn into Waterton Rd, Left on San Antonio St, Right on Yellowcress St, Model/Sales Gallery Office on the left at 8810 Yellowcress St, Littleton, CO 80125
Rooms
Basement Crawl Space, Sump Pump
Primary Bedroom Level Upper
Master Bedroom 15x14
Bedroom 2 Upper 11x11
Bedroom 3 Upper 11x10
Interior
Interior Features Study Area, Eat-in Kitchen, Open Floorplan, Pantry, Walk-In Closet(s), Jack & Jill Bathroom, Kitchen Island
Cooling Central Air, Ceiling Fan(s)
Window Features Double Pane Windows
Appliance Self Cleaning Oven, Dishwasher, Microwave, Disposal
Exterior
Garage Spaces 2.0
Fence Partial
Community Features Pool, Playground, Fitness Center, Park, Hiking/Biking Trails
Utilities Available Natural Gas Available, Electricity Available, Cable Available
Roof Type Composition
Street Surface Paved
Porch Patio
Building
Lot Description Gutters, Lawn Sprinkler System, Abuts Public Open Space, Abuts Private Open Space
Faces Northwest
Story 2
Sewer City Sewer, Public Sewer
Level or Stories Two
Structure Type Wood/Frame,Composition Siding,Concrete
New Construction true
Schools
Elementary Schools Coyote Creek
Middle Schools Ranch View
High Schools Mountain Vista
School District Douglas Re-1
Others
HOA Fee Include Trash
Senior Community false
SqFt Source Plans
Special Listing Condition Builder

Find out why customers are choosing LPT Realty to meet their real estate needs
suzannah.mattson@lptrealty.com
5660 Greenwood Plaza Blvd, Greenwood Village, CO, 80111, USA
Learn More About LPT Realty

