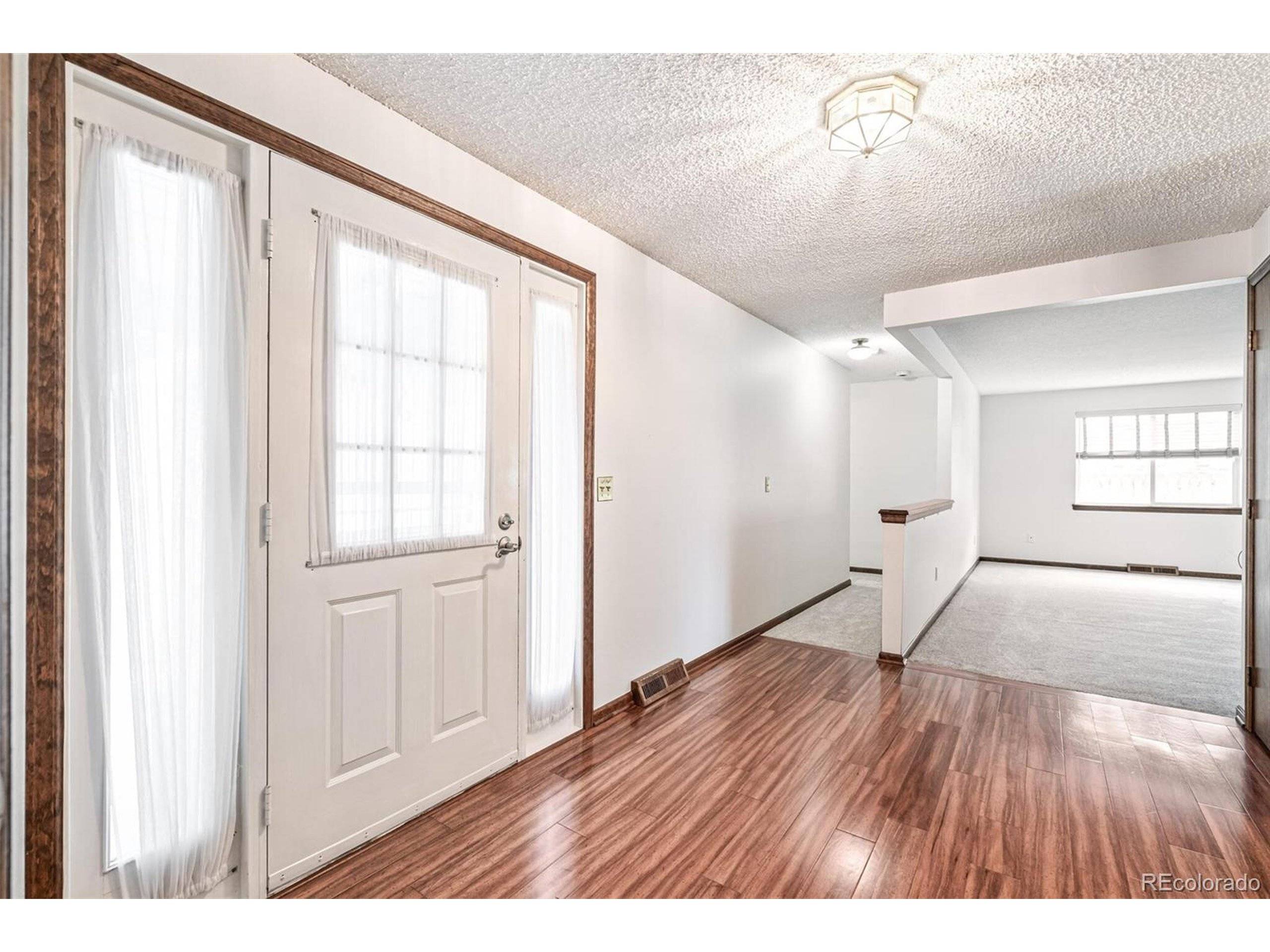3 Beds
4 Baths
2,650 SqFt
3 Beds
4 Baths
2,650 SqFt
Key Details
Property Type Single Family Home
Sub Type Residential-Detached
Listing Status Active
Purchase Type For Sale
Square Footage 2,650 sqft
Subdivision Ridge The
MLS Listing ID 7293995
Style Ranch
Bedrooms 3
Full Baths 1
Half Baths 2
Three Quarter Bath 1
HOA Y/N false
Abv Grd Liv Area 1,992
Year Built 1978
Annual Tax Amount $3,775
Lot Size 8,276 Sqft
Acres 0.19
Property Sub-Type Residential-Detached
Source REcolorado
Property Description
Step inside to find a spacious, light-filled layout with generously sized bedrooms and the convenience of main-level laundry. All major systems have been thoughtfully updated-including the roof, windows, furnace, and A/C-so you can move in with confidence and ease.The expansive basement features egress windows, offering endless possibilities. Use it as a workspace, or easily finish it with flooring to create additional living space tailored to your needs.With solid updates already in place and plenty of room to make it your own, this home is the perfect blend of comfort, potential, and location.
Location
State CO
County Jefferson
Area Metro Denver
Rooms
Basement Partial
Primary Bedroom Level Main
Bedroom 2 Main
Bedroom 3 Main
Interior
Interior Features Cathedral/Vaulted Ceilings
Heating Forced Air
Cooling Central Air
Fireplaces Type Gas Logs Included, Family/Recreation Room Fireplace, Single Fireplace
Fireplace true
Appliance Dishwasher, Refrigerator, Washer, Dryer, Microwave, Disposal
Laundry Main Level
Exterior
Garage Spaces 2.0
Utilities Available Natural Gas Available
Roof Type Composition
Porch Patio
Building
Story 1
Sewer City Sewer, Public Sewer
Water City Water
Level or Stories One
Structure Type Wood/Frame,Brick/Brick Veneer,Wood Siding
New Construction false
Schools
Elementary Schools Green Gables
Middle Schools Carmody
High Schools Bear Creek
School District Jefferson County R-1
Others
Senior Community false
SqFt Source Assessor
Special Listing Condition Private Owner

Find out why customers are choosing LPT Realty to meet their real estate needs
suzannah.mattson@lptrealty.com
5660 Greenwood Plaza Blvd, Greenwood Village, CO, 80111, USA
Learn More About LPT Realty






