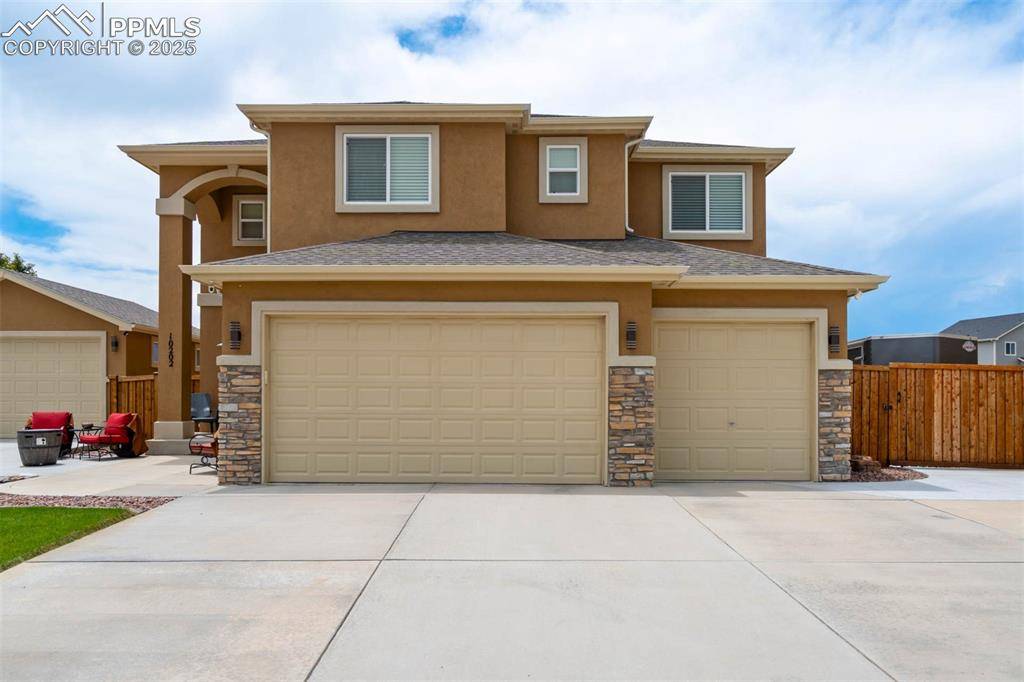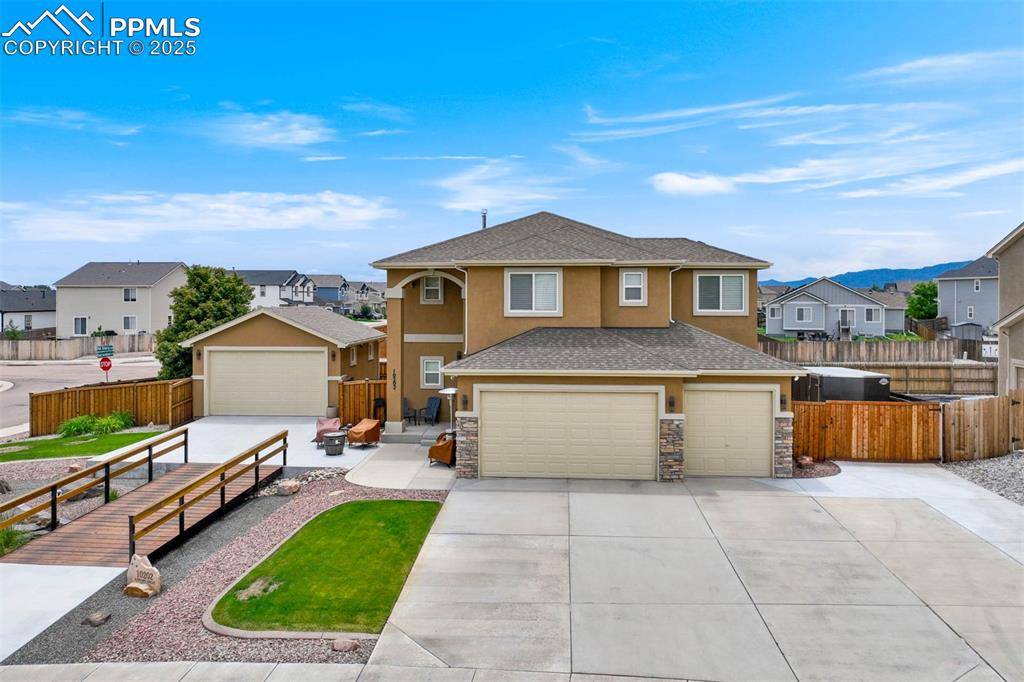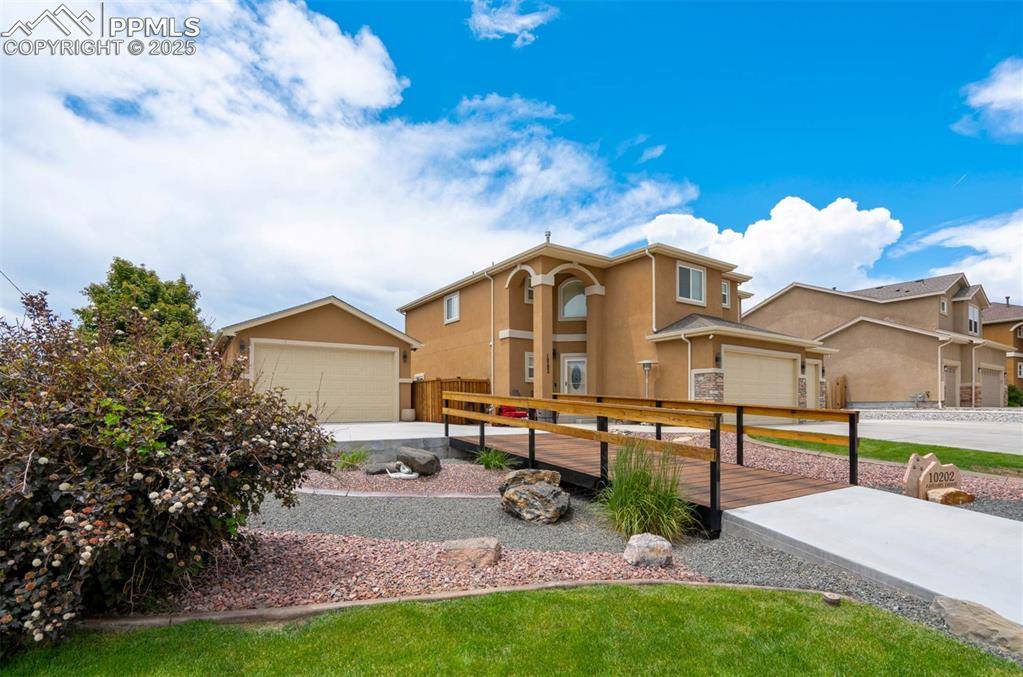5 Beds
4 Baths
3,388 SqFt
5 Beds
4 Baths
3,388 SqFt
Key Details
Property Type Single Family Home
Sub Type Single Family
Listing Status Active
Purchase Type For Sale
Square Footage 3,388 sqft
Price per Sqft $203
MLS Listing ID 7741565
Style 2 Story
Bedrooms 5
Full Baths 3
Half Baths 1
Construction Status Existing Home
HOA Y/N No
Year Built 2014
Annual Tax Amount $4,365
Tax Year 2024
Lot Size 0.279 Acres
Property Sub-Type Single Family
Property Description
Step inside and experience the perfect blend of comfort and character, beginning with custom stone accents on the entry archway and breakfast bar. The formal living room welcomes you with hardwood floors and a cozy fireplace, setting the tone for relaxed elegance. The gourmet kitchen features granite countertops, stainless steel appliances, a counter bar, and hardwood flooring that flows into the formal dining room—perfect for hosting. Your spacious master suite includes a walk-in closet and a 5-piece bath complete with a garden tub and separate shower. With three additional bedrooms and baths, there's room for everyone to spread out and enjoy. The professionally landscaped backyard offers sweeping views, making outdoor living just as inviting as the interior. This is more than a home—it's a unique opportunity in Lorson Ranch you don't want to miss!
Location
State CO
County El Paso
Area The Meadows At Lorson Ranch
Interior
Interior Features 5-Pc Bath, 9Ft + Ceilings, French Doors, Skylight (s), See Prop Desc Remarks
Cooling Attic Fan, Central Air
Flooring Wood
Fireplaces Number 1
Fireplaces Type Gas, Main Level, One
Appliance 220v in Kitchen, Dishwasher, Disposal, Gas in Kitchen, Kitchen Vent Fan, Microwave Oven, Range, Refrigerator, Self Cleaning Oven
Laundry Upper
Exterior
Parking Features Attached, Detached
Garage Spaces 6.0
Fence Rear
Utilities Available Electricity Connected, Natural Gas Connected
Roof Type Composite Shingle
Building
Lot Description Corner, Mountain View, View of Pikes Peak, See Prop Desc Remarks
Foundation Full Basement
Builder Name Windsor Ridge Homes
Water Municipal
Level or Stories 2 Story
Finished Basement 87
Structure Type Framed on Lot
Construction Status Existing Home
Schools
School District Widefield-3
Others
Miscellaneous Auto Sprinkler System,Breakfast Bar,Kitchen Pantry,See Prop Desc Remarks
Special Listing Condition Not Applicable

Find out why customers are choosing LPT Realty to meet their real estate needs
suzannah.mattson@lptrealty.com
5660 Greenwood Plaza Blvd, Greenwood Village, CO, 80111, USA
Learn More About LPT Realty






