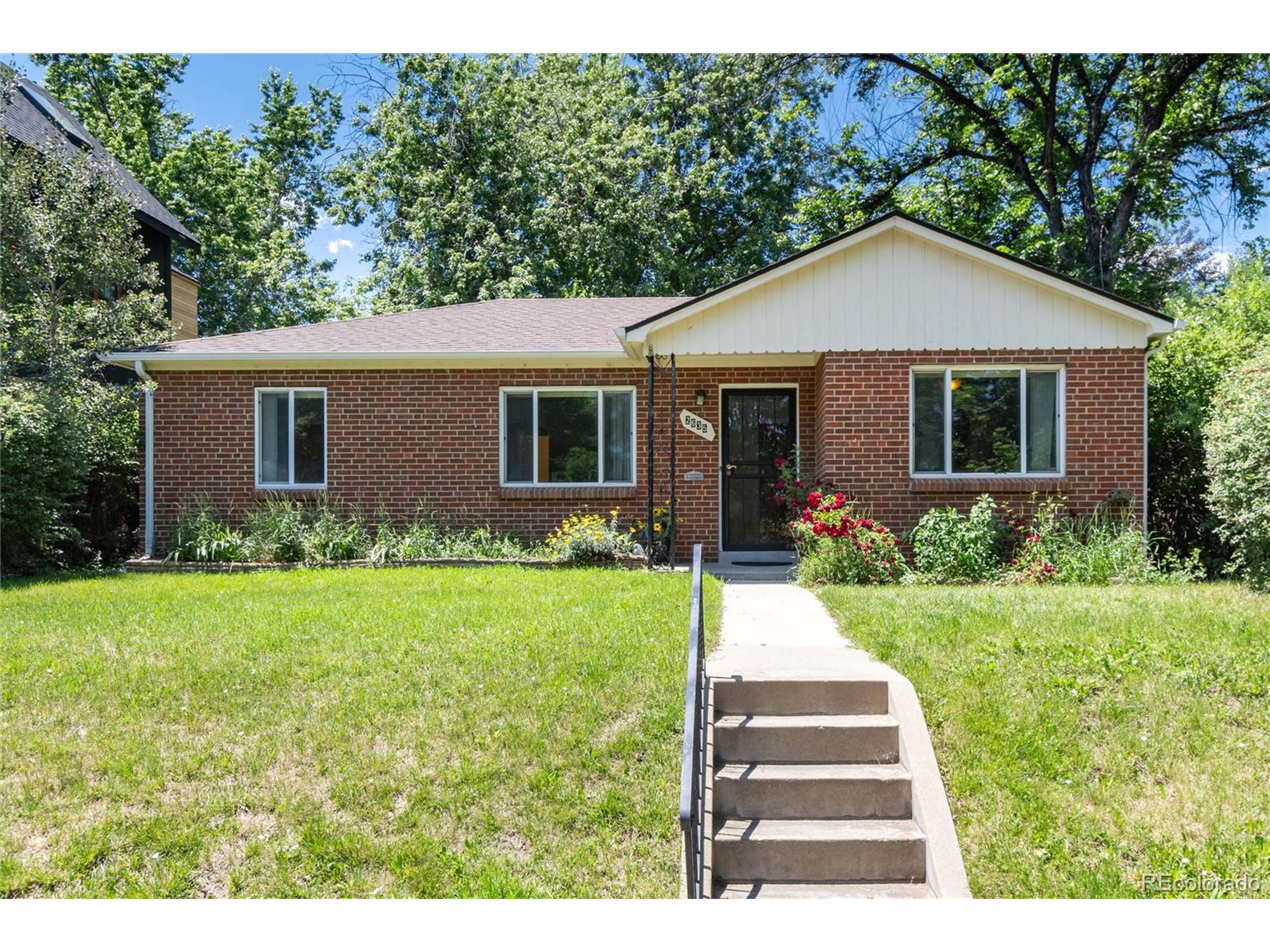3 Beds
1 Bath
1,040 SqFt
3 Beds
1 Bath
1,040 SqFt
Key Details
Property Type Single Family Home
Sub Type Residential-Detached
Listing Status Active
Purchase Type For Sale
Square Footage 1,040 sqft
Subdivision Sloans Lake
MLS Listing ID 8846474
Style Ranch
Bedrooms 3
Full Baths 1
HOA Y/N false
Abv Grd Liv Area 1,040
Year Built 1951
Annual Tax Amount $3,575
Lot Size 6,098 Sqft
Acres 0.14
Property Sub-Type Residential-Detached
Source REcolorado
Property Description
Ample space for comfortable living or potential renovations. The enclosed sun room provides extra space for you to use as you wish. Enjoy a large, secluded backyard featuring a wood grill-perfect for outdoor gatherings or transforming into your very own oasis. The 1-car detached garage offers convenient parking and extra storage, and street parking is always available. While the home needs some updating, it offers a blank canvas for your personal touch-consider the potential for a pop-the-top addition to maximize living space and enjoy stunning views. Experience the vibrant community and amenities that Sloans Lake and West Highlands has to offer, with parks, dining, and entertainment just moments away. This is a lowest priced SFH in the area and priced to sell!
Location
State CO
County Denver
Area Metro Denver
Zoning U-SU-B
Direction GPS
Rooms
Primary Bedroom Level Main
Bedroom 2 Main
Bedroom 3 Main
Interior
Heating Forced Air
Cooling Central Air, Ceiling Fan(s)
Window Features Double Pane Windows
Appliance Dishwasher, Refrigerator, Microwave, Disposal
Laundry Main Level
Exterior
Garage Spaces 1.0
Fence Fenced
Roof Type Composition
Handicap Access Level Lot, No Stairs
Building
Lot Description Lawn Sprinkler System, Level
Story 1
Sewer City Sewer, Public Sewer
Water City Water
Level or Stories One
Structure Type Brick/Brick Veneer
New Construction false
Schools
Elementary Schools Brown
Middle Schools Skinner
High Schools North
School District Denver 1
Others
Senior Community false
SqFt Source Assessor
Special Listing Condition Private Owner
Virtual Tour https://www.listingsmagic.com/sps/tour-slider/index.php?property_ID=274348&ld_reg=Y

Find out why customers are choosing LPT Realty to meet their real estate needs
suzannah.mattson@lptrealty.com
5660 Greenwood Plaza Blvd, Greenwood Village, CO, 80111, USA
Learn More About LPT Realty






