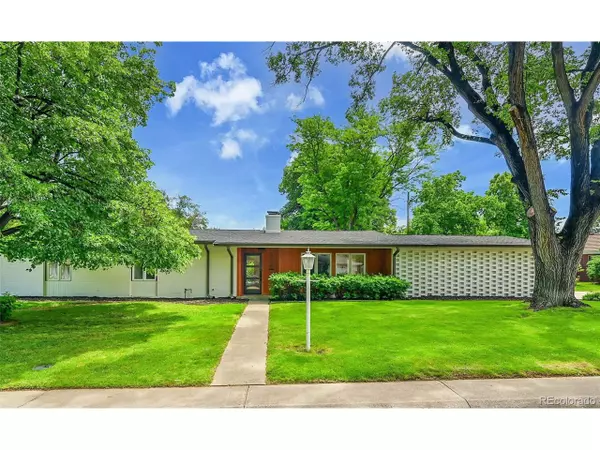
4 Beds
2 Baths
2,751 SqFt
4 Beds
2 Baths
2,751 SqFt
Key Details
Property Type Single Family Home
Sub Type Residential-Detached
Listing Status Pending
Purchase Type For Sale
Square Footage 2,751 sqft
Subdivision Cherry Point
MLS Listing ID 9968805
Style Contemporary/Modern,Ranch
Bedrooms 4
Full Baths 2
HOA Fees $75/ann
HOA Y/N true
Abv Grd Liv Area 2,751
Year Built 1958
Annual Tax Amount $3,658
Lot Size 0.330 Acres
Acres 0.33
Property Sub-Type Residential-Detached
Source REcolorado
Property Description
bedroom, 2-bath ranch on a rare 1/3-acre lot in coveted Hampden South. Designed for effortless indoor-outdoor living, the
single-level layout connects the kitchen, living room, and primary suite to a covered patio and expansive backyard-perfect
for entertaining under Colorado skies. A painted brick exterior and architectural screen block open to warm, refined
interiors with wide-plank floors, curated lighting, and custom archways. The chef's kitchen is a showstopper with a 6-
burner range, custom vent hood, sleek cabinetry, and an oversized quartz island, while the adjacent dining space features
a wine bar and second fireplace for cozy gatherings. The serene primary suite boasts a spa-like wet room with double
rainfall showers and a soaking tub. With two spacious living areas, updated systems, and proximity to Cherry Creek State
Park, DTC, and top local parks, this home delivers timeless design and modern comfort in one of Southeast Denver's most
desirable neighborhoods.
Location
State CO
County Denver
Area Metro Denver
Zoning S-SU-I
Rooms
Other Rooms Outbuildings
Primary Bedroom Level Main
Bedroom 2 Main
Bedroom 3 Main
Bedroom 4 Main
Interior
Interior Features Eat-in Kitchen, Open Floorplan, Walk-In Closet(s), Kitchen Island
Heating Forced Air
Cooling Central Air
Fireplaces Type 2+ Fireplaces, Living Room, Family/Recreation Room Fireplace, Kitchen
Fireplace true
Window Features Skylight(s),Double Pane Windows
Appliance Dishwasher, Refrigerator, Bar Fridge, Microwave, Disposal
Laundry Main Level
Exterior
Garage Spaces 2.0
Fence Fenced
Utilities Available Electricity Available
Roof Type Composition
Street Surface Paved
Handicap Access Level Lot, No Stairs
Porch Patio, Deck
Building
Lot Description Gutters, Lawn Sprinkler System, Level
Story 1
Foundation Slab
Sewer Other Water/Sewer, Community
Water City Water, Other Water/Sewer
Level or Stories One
Structure Type Brick/Brick Veneer,Concrete
New Construction false
Schools
Elementary Schools Southmoor
Middle Schools Hamilton
High Schools Thomas Jefferson
School District Denver 1
Others
Senior Community false
SqFt Source Assessor


Find out why customers are choosing LPT Realty to meet their real estate needs
suzannah.mattson@lptrealty.com
5660 Greenwood Plaza Blvd, Greenwood Village, CO, 80111, USA
Learn More About LPT Realty






