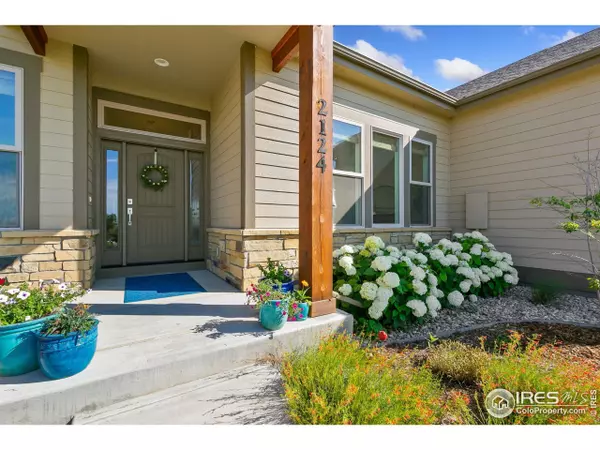3 Beds
3 Baths
2,259 SqFt
3 Beds
3 Baths
2,259 SqFt
OPEN HOUSE
Sat Jul 26, 1:00pm - 3:00pm
Key Details
Property Type Single Family Home
Sub Type Residential-Detached
Listing Status Active
Purchase Type For Sale
Square Footage 2,259 sqft
Subdivision Scenic Ranch Estates
MLS Listing ID 1039957
Style Contemporary/Modern,Ranch
Bedrooms 3
Full Baths 2
Half Baths 1
HOA Fees $67/mo
HOA Y/N true
Abv Grd Liv Area 2,259
Year Built 2018
Annual Tax Amount $7,663
Lot Size 5.000 Acres
Acres 5.0
Property Sub-Type Residential-Detached
Source IRES MLS
Property Description
Location
State CO
County Larimer
Area Fort Collins
Zoning Res
Rooms
Other Rooms Storage
Basement Full, Unfinished
Primary Bedroom Level Main
Master Bedroom 16x14
Bedroom 2 Main 13x12
Bedroom 3 Main 13x12
Dining Room Wood Floor
Kitchen Wood Floor
Interior
Interior Features Open Floorplan, Pantry, Walk-In Closet(s), Kitchen Island
Heating Forced Air
Cooling Central Air, Ceiling Fan(s)
Flooring Wood Floors
Fireplaces Type Gas, Living Room
Fireplace true
Window Features Window Coverings
Appliance Gas Range/Oven, Double Oven, Dishwasher, Refrigerator, Microwave
Laundry Washer/Dryer Hookups, Main Level
Exterior
Garage Spaces 3.0
Fence Fenced, Wood, Electric
Utilities Available Natural Gas Available, Electricity Available
View Foothills View
Roof Type Composition
Present Use Horses
Street Surface Paved,Asphalt
Handicap Access Level Lot, Level Drive, Main Floor Bath, Main Level Bedroom, Main Level Laundry
Porch Patio
Building
Lot Description Lawn Sprinkler System, Level, Unincorporated
Faces South
Story 1
Sewer Septic
Water District Water, Northern Colorado
Level or Stories One
Structure Type Wood/Frame,Stone
New Construction false
Schools
Elementary Schools Cache La Poudre
Middle Schools Cache La Poudre
High Schools Poudre
School District Poudre
Others
HOA Fee Include Common Amenities,Trash
Senior Community false
Tax ID R1657495
SqFt Source Other
Special Listing Condition Private Owner
Virtual Tour https://www.wellcomemat.com/mls/1el5fb9e96f31m91i

Find out why customers are choosing LPT Realty to meet their real estate needs
suzannah.mattson@lptrealty.com
5660 Greenwood Plaza Blvd, Greenwood Village, CO, 80111, USA
Learn More About LPT Realty






