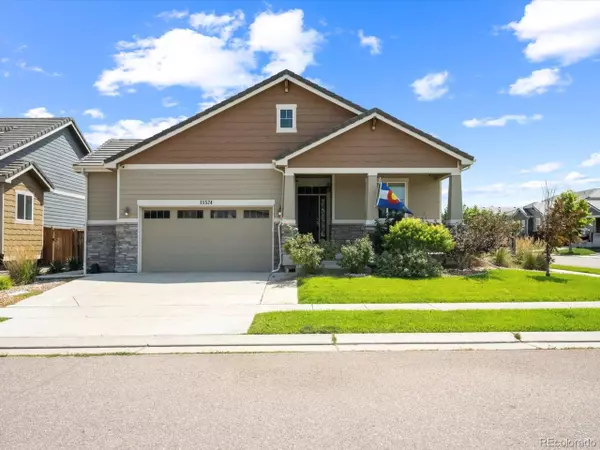
4 Beds
3 Baths
3,502 SqFt
4 Beds
3 Baths
3,502 SqFt
Key Details
Property Type Single Family Home
Sub Type Residential-Detached
Listing Status Active
Purchase Type For Sale
Square Footage 3,502 sqft
Subdivision The Villages At Buffalo Run
MLS Listing ID 2646809
Style Ranch
Bedrooms 4
Full Baths 2
Three Quarter Bath 1
HOA Fees $90/qua
HOA Y/N true
Abv Grd Liv Area 1,809
Year Built 2015
Annual Tax Amount $6,684
Lot Size 7,405 Sqft
Acres 0.17
Property Sub-Type Residential-Detached
Source REcolorado
Property Description
Nestled on a premium corner lot in the the Buffalo Run neighborhood, this ranch-style home features 3,609 total SqFt, 4 bedrooms, 3 bathrooms, beautifully maintained landscaping, and a welcoming front porch with stone accents and mature greenery. Steps from neighborhood parks and trails, it offers easy access to E-470, I-76, DIA, shopping, dining, and recreation. Inside, you'll find rich wood floors, warm natural light, and a gourmet kitchen with granite counters, stainless steel appliances, a large center island, and pendant lighting. The dining area opens to the backyard through sliding glass doors, creating seamless indoor-outdoor living. A spacious main-level primary suite features tray ceilings, plush carpet, and generous-sized windows. The dedicated home office includes tile plank flooring and French doors-perfect for productivity or creative retreat. Whether enjoying a quiet breakfast or hosting in the open-concept layout, this home blends function and style. The finished basement adds flexible living with a full wet bar, game/media areas, two bedrooms, a stylish 3/4 bath, and ample storage. What's more, out back, a sun-soaked patio invites outdoor dining or relaxing under blue Colorado skies or your expansive custom pergola (large enough to add a hot tub.
Location
State CO
County Adams
Community Clubhouse, Park
Area Metro Denver
Rooms
Basement Partially Finished
Primary Bedroom Level Basement
Master Bedroom 14x17
Bedroom 2 Main 16x12
Bedroom 3 Basement 10x12
Bedroom 4 Main 11x10
Interior
Interior Features Study Area, Eat-in Kitchen, Walk-In Closet(s)
Cooling Central Air, Ceiling Fan(s)
Appliance Double Oven, Dishwasher, Refrigerator, Washer, Dryer, Microwave, Disposal
Laundry Main Level
Exterior
Parking Features Oversized
Garage Spaces 2.0
Fence Fenced
Community Features Clubhouse, Park
Utilities Available Natural Gas Available, Electricity Available, Cable Available
Roof Type Concrete
Street Surface Paved
Handicap Access Level Lot
Porch Patio
Building
Lot Description Gutters, Lawn Sprinkler System, Corner Lot, Level
Story 1
Sewer City Sewer, Public Sewer
Water City Water
Level or Stories One
Structure Type Wood/Frame
New Construction false
Schools
Elementary Schools Turnberry
Middle Schools Prairie View
High Schools Prairie View
School District School District 27-J
Others
Senior Community false
SqFt Source Assessor
Special Listing Condition Private Owner
Virtual Tour https://youtu.be/cmmUuXhAfTU


Find out why customers are choosing LPT Realty to meet their real estate needs
suzannah.mattson@lptrealty.com
5660 Greenwood Plaza Blvd, Greenwood Village, CO, 80111, USA
Learn More About LPT Realty






