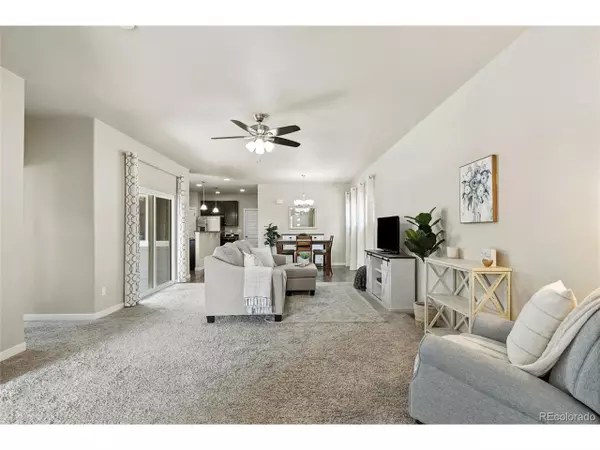
4 Beds
4 Baths
2,966 SqFt
4 Beds
4 Baths
2,966 SqFt
Key Details
Property Type Single Family Home
Sub Type Residential-Detached
Listing Status Active
Purchase Type For Sale
Square Footage 2,966 sqft
Subdivision Spring Creek Traditional Neighborhood
MLS Listing ID 1744872
Bedrooms 4
Full Baths 3
Half Baths 1
HOA Fees $70/mo
HOA Y/N true
Abv Grd Liv Area 2,043
Year Built 2016
Annual Tax Amount $1,745
Lot Size 4,791 Sqft
Acres 0.11
Property Sub-Type Residential-Detached
Source REcolorado
Property Description
thoughtful upgrades that elevate everyday living. Perfectly situated with seamless access to all that Colorado Springs
has to offer-whether you're headed downtown, exploring local trails, or enjoying nearby dining and shopping-this
residence blends convenience with comfort in a way that feels effortless. The main level welcomes you with an open-
concept design that feels both spacious and inviting. Modern finishes create a sleek, cohesive aesthetic, while expansive
windows flood the space with natural light, making every corner feel warm and vibrant. Whether you're hosting friends
or enjoying a quiet morning coffee, this layout offers the perfect backdrop for both connection and relaxation. Did we
mention the bright-airy office with gorgeous French doors?? Upstairs, the layout continues to impress. A dedicated
laundry room adds convenience to daily routines, while two generously sized bedrooms provide comfort and flexibility
for guests, family, or a home office. The crown jewel of the upper level is the primary suite, a serene retreat that
includes a jaw-dropping closet outfitted with a custom Ikea PAX system. It's a dream come true for anyone who values
organization and style-whether you're curating your wardrobe or simply admiring the clean lines and smart storage,
this space is as luxurious as it is practical. Downstairs, the expansive basement offers endless possibilities. Whether you
envision a home theater, fitness studio, game room, or additional living space, this area is ready to adapt to your
lifestyle and grow with your needs. From the moment you step outside-or glance through the windows-you're greeted
by the majestic silhouette of the mountains, offering a daily reminder of Colorado's natural beauty. This home isn't just
a place to live; it's a place to thrive.
Location
State CO
County El Paso
Area Out Of Area
Zoning PUD/CR UV
Direction From S Circle Drive & Ellingwood Dr, west on Ellingwood, home is on right
Rooms
Basement Full
Primary Bedroom Level Upper
Master Bedroom 15x15
Bedroom 2 Basement 12x12
Bedroom 3 Upper 11x10
Bedroom 4 Upper 11x10
Interior
Interior Features Study Area, Pantry
Heating Forced Air
Cooling Central Air, Ceiling Fan(s)
Appliance Dishwasher, Refrigerator, Washer, Dryer, Microwave, Disposal
Exterior
Garage Spaces 2.0
Fence Partial
Utilities Available Electricity Available
Roof Type Composition
Handicap Access Level Lot
Porch Patio
Building
Lot Description Corner Lot, Level
Story 2
Sewer City Sewer, Public Sewer
Level or Stories Two
Structure Type Wood/Frame
New Construction false
Schools
Elementary Schools Mountain Vista
Middle Schools Mountain Vista
High Schools Harrison
School District Harrison 2
Others
Senior Community false
SqFt Source Assessor
Special Listing Condition Private Owner


Find out why customers are choosing LPT Realty to meet their real estate needs
suzannah.mattson@lptrealty.com
5660 Greenwood Plaza Blvd, Greenwood Village, CO, 80111, USA
Learn More About LPT Realty






