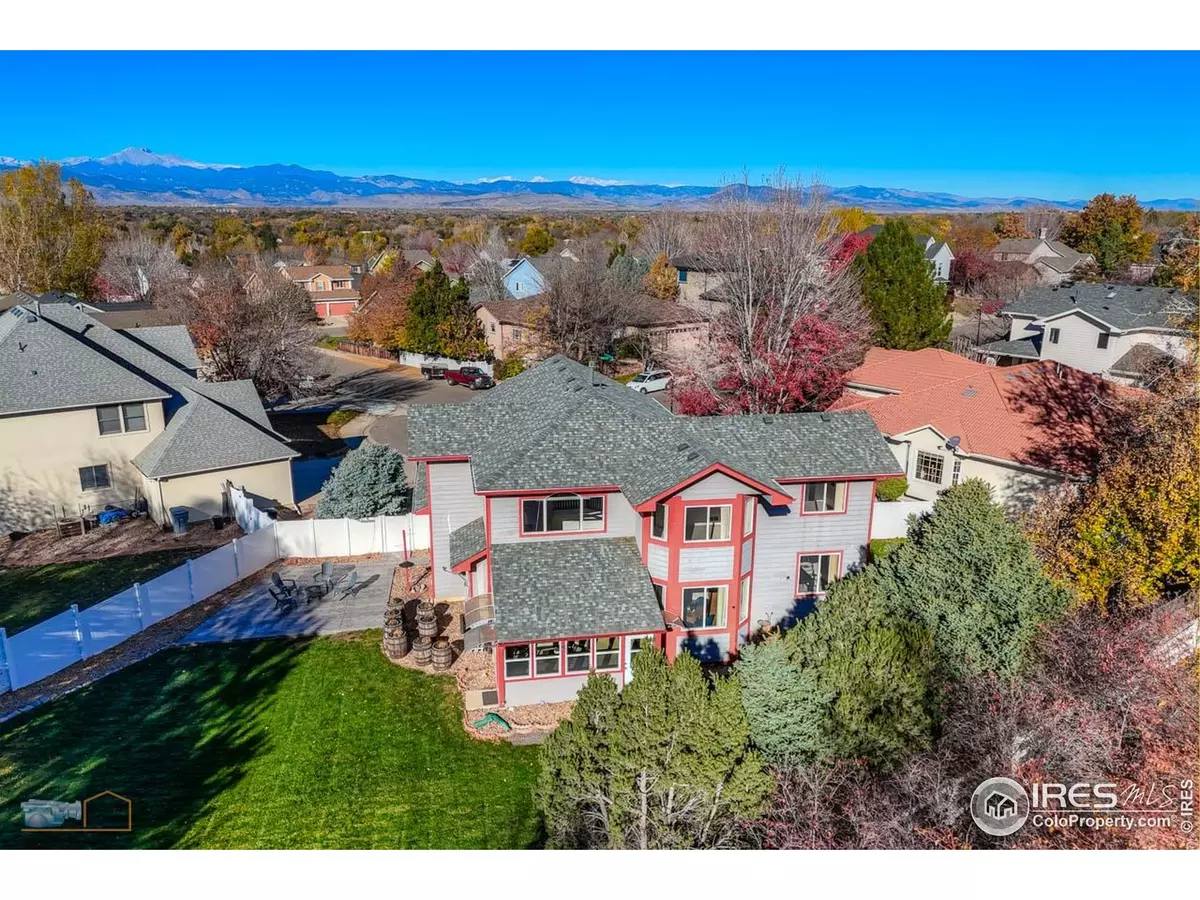
4 Beds
3 Baths
4,014 SqFt
4 Beds
3 Baths
4,014 SqFt
Open House
Sat Nov 22, 10:00am - 12:00pm
Sun Nov 23, 1:00pm - 3:00pm
Key Details
Property Type Single Family Home
Sub Type Residential-Detached
Listing Status Active
Purchase Type For Sale
Square Footage 4,014 sqft
Subdivision Rider Ridge Farm Flg 2
MLS Listing ID 1043794
Bedrooms 4
Full Baths 2
Three Quarter Bath 1
HOA Fees $43/qua
HOA Y/N true
Abv Grd Liv Area 2,624
Year Built 1999
Annual Tax Amount $3,629
Lot Size 0.340 Acres
Acres 0.34
Property Sub-Type Residential-Detached
Source IRES MLS
Property Description
Location
State CO
County Boulder
Area Longmont
Zoning RES
Direction Take CO-119 into Longmont. Turn north on 3rd Avenue, then north/right on Pace Street. Turn left onto E. Longs Peak Ave., then left again to reach 575 Brookside Drive on the left.
Rooms
Basement Full, Unfinished
Primary Bedroom Level Upper
Master Bedroom 22x15
Bedroom 2 Upper 12x12
Bedroom 3 Upper 11x14
Bedroom 4 Upper 11x14
Dining Room Carpet
Kitchen Hardwood
Interior
Interior Features Study Area, High Speed Internet, Eat-in Kitchen, Separate Dining Room, Cathedral/Vaulted Ceilings, Open Floorplan, Pantry, Walk-In Closet(s), Kitchen Island, Sunroom
Heating Forced Air, Radiant
Cooling Central Air, Ceiling Fan(s)
Flooring Wood Floors
Fireplaces Type Gas, Great Room
Fireplace true
Window Features Window Coverings,Sunroom
Appliance Electric Range/Oven, Dishwasher, Refrigerator, Washer, Dryer, Microwave, Disposal
Laundry Main Level
Exterior
Parking Features Oversized
Garage Spaces 3.0
Fence Fenced
Utilities Available Natural Gas Available, Electricity Available
View Mountain(s)
Roof Type Composition
Street Surface Paved,Asphalt
Handicap Access Main Floor Bath, Main Level Laundry
Porch Patio, Enclosed
Building
Lot Description Sidewalks, Fire Hydrant within 500 Feet, Lawn Sprinkler System, Cul-De-Sac, Within City Limits
Faces West
Story 2
Sewer City Sewer
Water City Water, City of Longmont
Level or Stories Two
Structure Type Wood/Frame
New Construction false
Schools
Elementary Schools Rocky Mountain
Middle Schools Trail Ridge
High Schools Skyline
School District St Vrain Dist Re 1J
Others
HOA Fee Include Management
Senior Community false
Tax ID R0120592
SqFt Source Assessor
Special Listing Condition Private Owner
Virtual Tour https://player.vimeo.com/video/1119088222?byline=0&title=0&owner=0&name=0&logos=0&profile=0&profilepicture=0&vimeologo=0&portrait=0


Find out why customers are choosing LPT Realty to meet their real estate needs
suzannah.mattson@lptrealty.com
5660 Greenwood Plaza Blvd, Greenwood Village, CO, 80111, USA
Learn More About LPT Realty






