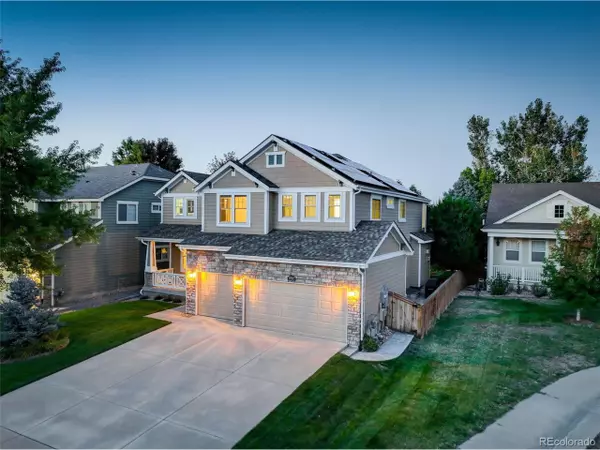
5 Beds
5 Baths
4,738 SqFt
5 Beds
5 Baths
4,738 SqFt
Key Details
Property Type Single Family Home
Sub Type Residential-Detached
Listing Status Active
Purchase Type For Sale
Square Footage 4,738 sqft
Subdivision Stonegate
MLS Listing ID 8773964
Bedrooms 5
Full Baths 3
Half Baths 1
Three Quarter Bath 1
HOA Y/N false
Abv Grd Liv Area 3,303
Year Built 2001
Annual Tax Amount $8,262
Lot Size 7,840 Sqft
Acres 0.18
Property Sub-Type Residential-Detached
Source REcolorado
Property Description
The ideal floor plan offers four bedrooms upstairs-two guest rooms sharing a full bath, one with a private ensuite, plus an additional conforming bedroom in the finished basement. The main floor office with glass French doors provides the perfect setting for remote work or study. The finished basement is designed for entertaining and relaxation, featuring a spacious rec room with a home theater and wet bar, a 3/4 bath, and a versatile bonus room, plumbed with a utility sink-ideal for a hobby space, gym, or future bedroom addition. Enjoy outdoor living at its finest on the custom covered patio, complete with a spa and the beautifully landscaped yard is filled with mature trees and lush greenery. This peaceful oasis invites you to enjoy Colorado's four seasons! Enjoy the fully owned solar panels for energy efficiency and low utility bills. This home blends designer quality, functional luxury, and unbeatable location, this Stonegate gem is it!
Location
State CO
County Douglas
Area Metro Denver
Zoning PDU
Rooms
Basement Partial, Built-In Radon
Primary Bedroom Level Upper
Bedroom 2 Upper
Bedroom 3 Upper
Bedroom 4 Upper
Bedroom 5 Basement
Interior
Interior Features Study Area, Eat-in Kitchen, Cathedral/Vaulted Ceilings, Open Floorplan, Pantry, Walk-In Closet(s), Wet Bar, Jack & Jill Bathroom, Kitchen Island
Heating Forced Air
Cooling Central Air, Ceiling Fan(s)
Fireplaces Type 2+ Fireplaces, Family/Recreation Room Fireplace, Primary Bedroom
Fireplace true
Window Features Double Pane Windows
Appliance Double Oven, Dishwasher, Refrigerator, Microwave, Disposal
Laundry Upper Level
Exterior
Exterior Feature Hot Tub Included
Garage Spaces 3.0
Fence Fenced
Utilities Available Electricity Available
Roof Type Composition
Street Surface Paved
Handicap Access Level Lot
Porch Patio
Building
Lot Description Lawn Sprinkler System, Cul-De-Sac, Level
Story 2
Sewer City Sewer, Public Sewer
Water City Water
Level or Stories Two
Structure Type Wood/Frame,Stone
New Construction false
Schools
Elementary Schools Mammoth Heights
Middle Schools Sierra
High Schools Chaparral
School District Douglas Re-1
Others
Senior Community false
SqFt Source Assessor
Special Listing Condition Private Owner


Find out why customers are choosing LPT Realty to meet their real estate needs
suzannah.mattson@lptrealty.com
5660 Greenwood Plaza Blvd, Greenwood Village, CO, 80111, USA
Learn More About LPT Realty






