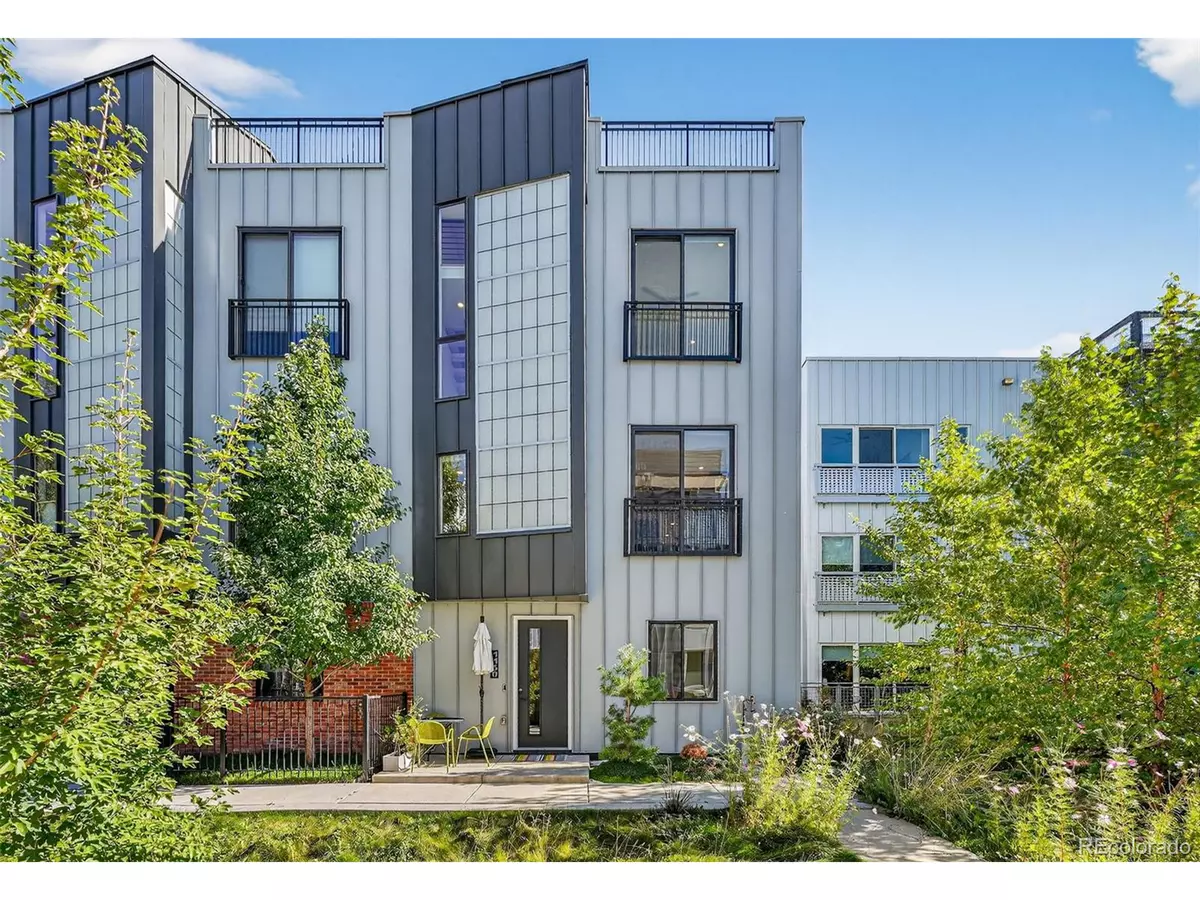
3 Beds
4 Baths
2,414 SqFt
3 Beds
4 Baths
2,414 SqFt
Key Details
Property Type Townhouse
Sub Type Attached Dwelling
Listing Status Pending
Purchase Type For Sale
Square Footage 2,414 sqft
Subdivision Rino
MLS Listing ID 7546028
Style Contemporary/Modern
Bedrooms 3
Full Baths 3
Half Baths 1
HOA Y/N false
Abv Grd Liv Area 2,414
Year Built 2020
Annual Tax Amount $5,821
Lot Size 1,742 Sqft
Acres 0.04
Property Sub-Type Attached Dwelling
Source REcolorado
Property Description
Location
State CO
County Denver
Area Metro Denver
Direction From Broadway and Lawrence, head NE on Lawrence, turn right on 26th, and townhomes are on the right. (Please see showing instructions for access details for entry inside courtyard gate to unit 1150.)
Rooms
Primary Bedroom Level Upper
Master Bedroom 17x12
Bedroom 2 Upper 14x12
Bedroom 3 Main 12x12
Interior
Interior Features Eat-in Kitchen, Open Floorplan, Pantry, Walk-In Closet(s), Kitchen Island
Heating Forced Air
Cooling Central Air, Ceiling Fan(s)
Fireplaces Type Gas, Living Room, Single Fireplace
Fireplace true
Window Features Window Coverings,Double Pane Windows
Appliance Dishwasher, Refrigerator, Washer, Dryer, Microwave, Disposal
Exterior
Parking Features Oversized
Garage Spaces 2.0
Utilities Available Electricity Available
View Mountain(s), City
Roof Type Rubber
Street Surface Paved
Porch Patio
Building
Story 3
Sewer City Sewer, Public Sewer
Water City Water
Level or Stories Three Or More
Structure Type Brick/Brick Veneer,Metal Siding
New Construction false
Schools
Elementary Schools Gilpin
Middle Schools Dsst: Cole
High Schools East
School District Denver 1
Others
Senior Community false
SqFt Source Plans
Special Listing Condition Private Owner
Virtual Tour https://listings.inhousephotos.com/sites/1150-26th-st-denver-co-80205-19745894/branded


Find out why customers are choosing LPT Realty to meet their real estate needs
suzannah.mattson@lptrealty.com
5660 Greenwood Plaza Blvd, Greenwood Village, CO, 80111, USA
Learn More About LPT Realty






