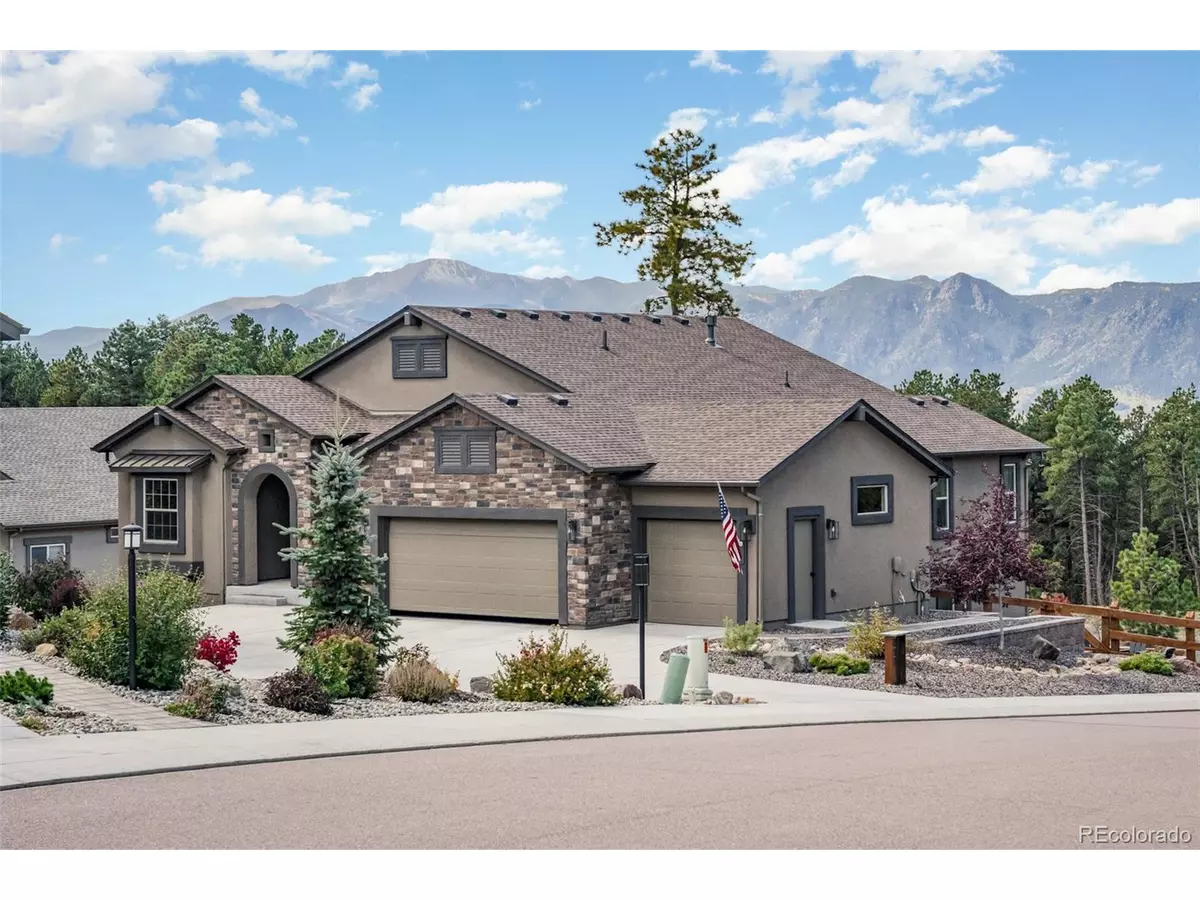
5 Beds
4 Baths
3,729 SqFt
5 Beds
4 Baths
3,729 SqFt
Key Details
Property Type Single Family Home
Sub Type Residential-Detached
Listing Status Active
Purchase Type For Sale
Square Footage 3,729 sqft
Subdivision Sanctuary Pointe
MLS Listing ID 9466697
Style Ranch
Bedrooms 5
Full Baths 2
Three Quarter Bath 2
HOA Fees $350/ann
HOA Y/N true
Abv Grd Liv Area 1,874
Year Built 2020
Annual Tax Amount $5,651
Lot Size 0.300 Acres
Acres 0.3
Property Sub-Type Residential-Detached
Source REcolorado
Property Description
Location
State CO
County El Paso
Area Out Of Area
Zoning PUD
Direction From I-25 - east on Baptist Road, north on Gleneagle Drive, east on Sanctuary Rim Drive, south on Sunrise Glory Lane, west on Tree Bark Terrace
Rooms
Basement Full, Partially Finished, Walk-Out Access
Primary Bedroom Level Main
Master Bedroom 18x13
Bedroom 2 Basement 18x12
Bedroom 3 Basement 13x14
Bedroom 4 Basement 13x13
Bedroom 5 Main 10x9
Interior
Interior Features In-Law Floorplan, Eat-in Kitchen, Open Floorplan, Pantry, Walk-In Closet(s), Wet Bar, Kitchen Island
Heating Forced Air
Cooling Central Air, Ceiling Fan(s)
Fireplaces Type Great Room, Single Fireplace
Fireplace true
Window Features Window Coverings
Appliance Dishwasher, Refrigerator, Washer, Dryer, Microwave, Disposal
Laundry Main Level
Exterior
Exterior Feature Balcony, Hot Tub Included
Garage Spaces 4.0
Fence Partial
Utilities Available Natural Gas Available, Electricity Available
View Mountain(s)
Roof Type Composition
Street Surface Paved
Porch Patio, Deck
Building
Lot Description Corner Lot
Story 1
Sewer City Sewer, Public Sewer
Water City Water
Level or Stories One
Structure Type Wood/Frame,Stone,Stucco
New Construction false
Schools
Elementary Schools Ray E. Kilmer
Middle Schools Lewis-Palmer
High Schools Lewis-Palmer
School District Lewis-Palmer 38
Others
HOA Fee Include Snow Removal
Senior Community false
SqFt Source Plans
Special Listing Condition Private Owner
Virtual Tour https://next-door-photos.vr-360-tour.com/e/PgYBmZ6CNJg/e?


Find out why customers are choosing LPT Realty to meet their real estate needs
suzannah.mattson@lptrealty.com
5660 Greenwood Plaza Blvd, Greenwood Village, CO, 80111, USA
Learn More About LPT Realty






