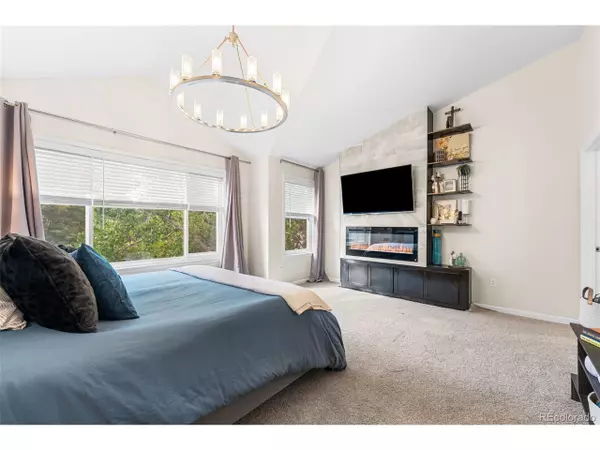
5 Beds
4 Baths
3,796 SqFt
5 Beds
4 Baths
3,796 SqFt
Key Details
Property Type Single Family Home
Sub Type Residential-Detached
Listing Status Active
Purchase Type For Sale
Square Footage 3,796 sqft
Subdivision Jackson Farm
MLS Listing ID 6760750
Bedrooms 5
Full Baths 3
Three Quarter Bath 1
HOA Fees $48/mo
HOA Y/N true
Abv Grd Liv Area 3,796
Year Built 1995
Annual Tax Amount $4,750
Lot Size 3,920 Sqft
Acres 0.09
Property Sub-Type Residential-Detached
Source REcolorado
Property Description
The kitchen is the true centerpiece of the home, featuring brand-new cabinets, granite countertops, modern lighting, and a full pantry wall for added storage. The reconfigured layout opens to the dining and family rooms, creating a seamless entertaining space. Off the kitchen, the new mudroom features designer tile and four custom cubbies with hooks and shelving-perfect for organization. The main level bathroom includes new tile, vanity, granite countertop, lighting, and a glass shower door.
Upstairs, you'll find a smartly relocated laundry room, two spacious kid bedrooms with custom closets, a cozy loft for reading, and a micro-office with a built-in desk and frosted glass door. The kids' bathroom shines with a new bathtub, tile walls, glass shower doors, double medicine cabinets, and updated lighting. The primary suite feels like a spa retreat, complete with a new fireplace, custom built-ins, and a luxurious ensuite featuring a dual-head wet room shower, freestanding tub framed by a fireplace, new cabinets, granite counters, and modern lighting.
The finished basement expands the living space with a family room, wet bar, conforming bedroom with walk-in closet, full bathroom, reading nook, and large storage room. Every area was designed with comfort and versatility in mind.
Outside, enjoy a beautifully landscaped backyard with mature trees, an extended patio, new deck off the dining room, a covered patio, and a play structure with a custom sandbox. The front yard is equally impressive with a new Trex porch, walkway, parking pad, and inviting sitting area.
Location
State CO
County Arapahoe
Community Playground
Area Metro Denver
Rooms
Basement Full, Partially Finished
Primary Bedroom Level Upper
Bedroom 2 Upper
Bedroom 3 Upper
Bedroom 4 Main
Bedroom 5 Basement
Interior
Heating Forced Air
Cooling Central Air
Exterior
Garage Spaces 3.0
Community Features Playground
Roof Type Composition
Handicap Access Level Lot
Porch Patio
Building
Lot Description Level
Story 3
Sewer Other Water/Sewer, Community
Water City Water, Other Water/Sewer
Level or Stories Three Or More
Structure Type Vinyl Siding
New Construction false
Schools
Elementary Schools Peakview
Middle Schools Thunder Ridge
High Schools Eaglecrest
School District Cherry Creek 5
Others
Senior Community false
SqFt Source Assessor
Special Listing Condition Private Owner
Virtual Tour https://www.zillow.com/view-imx/762e356e-32f5-44bb-8693-f590cd0784c9?setAttribution=mls&wl=true&initialViewType=pano


Find out why customers are choosing LPT Realty to meet their real estate needs
suzannah.mattson@lptrealty.com
5660 Greenwood Plaza Blvd, Greenwood Village, CO, 80111, USA
Learn More About LPT Realty






