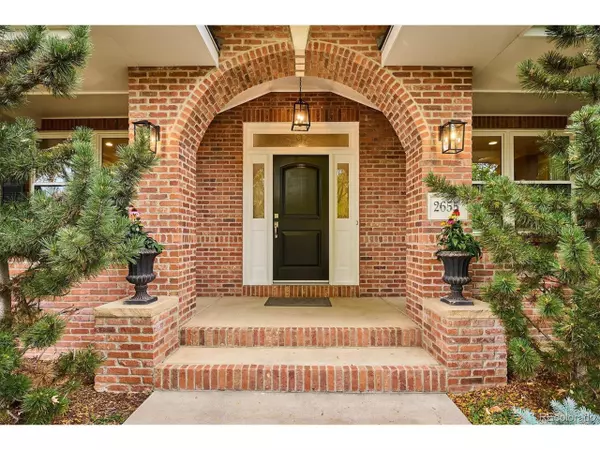
5 Beds
5 Baths
5,429 SqFt
5 Beds
5 Baths
5,429 SqFt
Key Details
Property Type Single Family Home
Sub Type Residential-Detached
Listing Status Active
Purchase Type For Sale
Square Footage 5,429 sqft
Subdivision Bonnie Brae
MLS Listing ID 8910690
Bedrooms 5
Full Baths 4
Half Baths 1
HOA Y/N false
Abv Grd Liv Area 4,863
Year Built 1999
Annual Tax Amount $11,472
Lot Size 7,405 Sqft
Acres 0.17
Property Sub-Type Residential-Detached
Source REcolorado
Property Description
Location
State CO
County Denver
Area Metro Denver
Zoning E-SU-DX
Rooms
Basement Full, Partially Finished
Primary Bedroom Level Upper
Bedroom 2 Upper
Bedroom 3 Upper
Bedroom 4 Upper
Bedroom 5 Upper
Interior
Interior Features Eat-in Kitchen, Cathedral/Vaulted Ceilings, Walk-In Closet(s), Wet Bar, Kitchen Island
Heating Forced Air, Gravity
Cooling Central Air
Fireplaces Type 2+ Fireplaces, Family/Recreation Room Fireplace
Fireplace true
Window Features Double Pane Windows
Appliance Dishwasher, Refrigerator, Bar Fridge, Microwave, Disposal
Exterior
Garage Spaces 3.0
Fence Fenced
Utilities Available Natural Gas Available
Roof Type Composition
Porch Patio
Building
Lot Description Lawn Sprinkler System
Story 2
Sewer Other Water/Sewer, Community
Water Other Water/Sewer
Level or Stories Two
Structure Type Brick/Brick Veneer
New Construction false
Schools
Elementary Schools Cory
Middle Schools Merrill
High Schools South
School District Denver 1
Others
Senior Community false
SqFt Source Assessor
Special Listing Condition Private Owner


Find out why customers are choosing LPT Realty to meet their real estate needs
suzannah.mattson@lptrealty.com
5660 Greenwood Plaza Blvd, Greenwood Village, CO, 80111, USA
Learn More About LPT Realty






