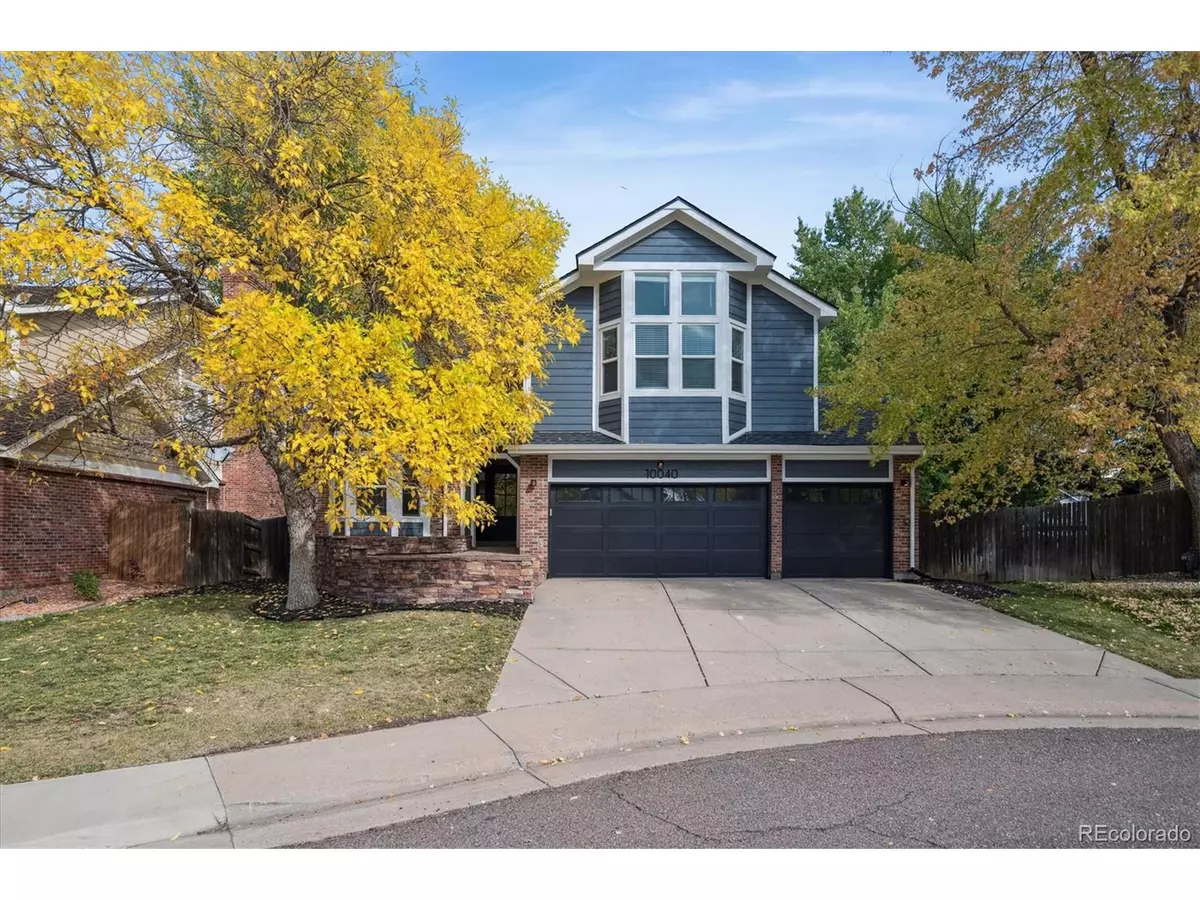
4 Beds
4 Baths
3,448 SqFt
4 Beds
4 Baths
3,448 SqFt
Key Details
Property Type Single Family Home
Sub Type Residential-Detached
Listing Status Active
Purchase Type For Sale
Square Footage 3,448 sqft
Subdivision Centennial Ridge
MLS Listing ID 4818534
Bedrooms 4
Full Baths 3
Half Baths 1
HOA Fees $295/ann
HOA Y/N true
Abv Grd Liv Area 2,409
Year Built 1986
Annual Tax Amount $4,780
Lot Size 6,534 Sqft
Acres 0.15
Property Sub-Type Residential-Detached
Source REcolorado
Property Description
Location
State CO
County Douglas
Area Metro Denver
Rooms
Basement Partial
Primary Bedroom Level Upper
Bedroom 2 Upper
Bedroom 3 Upper
Bedroom 4 Basement
Interior
Interior Features Study Area, Cathedral/Vaulted Ceilings, Walk-In Closet(s), Wet Bar, Kitchen Island
Heating Forced Air
Cooling Central Air
Fireplaces Type 2+ Fireplaces, Living Room, Primary Bedroom
Fireplace true
Window Features Double Pane Windows
Appliance Dishwasher, Refrigerator, Washer, Dryer, Disposal
Laundry Main Level
Exterior
Garage Spaces 3.0
Roof Type Composition
Porch Patio, Deck
Building
Story 2
Sewer City Sewer, Public Sewer
Level or Stories Two
Structure Type Brick/Brick Veneer
New Construction false
Schools
Elementary Schools Eagle Ridge
Middle Schools Cresthill
High Schools Highlands Ranch
School District Douglas Re-1
Others
Senior Community false
SqFt Source Assessor
Special Listing Condition Private Owner
Virtual Tour https://www.zillow.com/view-imx/294c86f4-10bf-4051-b166-3943d6d8fd37?setAttribution=mls&wl=true&initialViewType=pano


Find out why customers are choosing LPT Realty to meet their real estate needs
suzannah.mattson@lptrealty.com
5660 Greenwood Plaza Blvd, Greenwood Village, CO, 80111, USA
Learn More About LPT Realty






