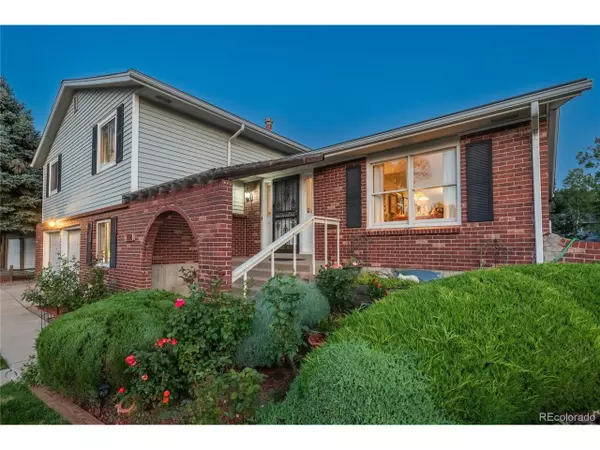
4 Beds
3 Baths
2,642 SqFt
4 Beds
3 Baths
2,642 SqFt
Key Details
Property Type Single Family Home
Sub Type Residential-Detached
Listing Status Active
Purchase Type For Sale
Square Footage 2,642 sqft
Subdivision Lake Arbor
MLS Listing ID 6399903
Style Contemporary/Modern
Bedrooms 4
Full Baths 1
Three Quarter Bath 2
HOA Y/N false
Abv Grd Liv Area 2,010
Year Built 1972
Annual Tax Amount $3,556
Lot Size 9,147 Sqft
Acres 0.21
Property Sub-Type Residential-Detached
Source REcolorado
Property Description
Step outside to a backyard oasis: lush green grass, vibrant flowers in full bloom, and a spacious enclosed deck with evening lighting that sets the mood for outdoor dining, quiet reflection, or lively gatherings. It's a true retreat. The Lake Arbor neighborhood features open space just down the street, a scenic lake with a one-mile walking path, and a municipal golf course. Police and fire services are located nearby, and every imaginable retail amenity is within a five-minute drive. Pride of ownership shines throughout this inviting home-ready to welcome its next chapter.
Location
State CO
County Jefferson
Area Metro Denver
Zoning SFR
Rooms
Other Rooms Outbuildings
Basement Partially Finished
Primary Bedroom Level Lower
Bedroom 2 Upper
Bedroom 3 Upper
Bedroom 4 Upper
Interior
Interior Features Eat-in Kitchen, Open Floorplan, Walk-In Closet(s)
Heating Forced Air, Humidity Control
Cooling Central Air, Ceiling Fan(s)
Fireplaces Type Insert, Electric, Family/Recreation Room Fireplace, Single Fireplace
Fireplace true
Window Features Window Coverings,Skylight(s),Double Pane Windows
Appliance Dishwasher, Refrigerator, Washer, Dryer, Microwave, Freezer, Disposal
Laundry Lower Level
Exterior
Exterior Feature Balcony
Garage Spaces 2.0
Fence Fenced
Roof Type Fiberglass
Porch Patio, Deck
Building
Lot Description Lawn Sprinkler System
Story 2
Sewer City Sewer, Public Sewer
Water City Water
Level or Stories Bi-Level
Structure Type Brick/Brick Veneer,Other,Concrete
New Construction false
Schools
Elementary Schools Little
Middle Schools Pomona
High Schools Pomona
School District Jefferson County R-1
Others
Senior Community false
SqFt Source Assessor
Special Listing Condition Private Owner
Virtual Tour https://www.listingsmagic.com/sps/tour-slider/index.php?property_ID=277873&ld_reg=Y


Find out why customers are choosing LPT Realty to meet their real estate needs
suzannah.mattson@lptrealty.com
5660 Greenwood Plaza Blvd, Greenwood Village, CO, 80111, USA
Learn More About LPT Realty






