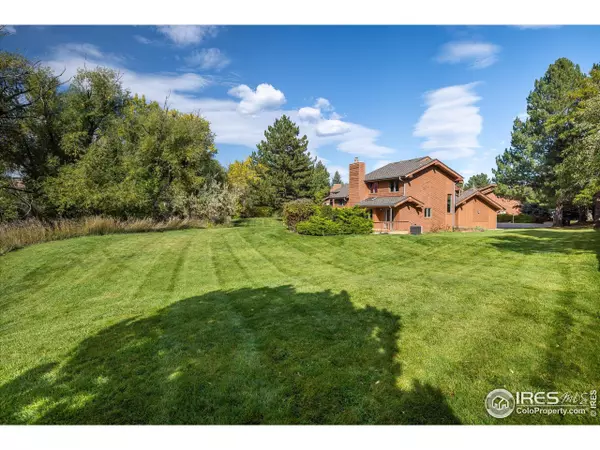
3 Beds
3 Baths
1,430 SqFt
3 Beds
3 Baths
1,430 SqFt
Key Details
Property Type Townhouse
Sub Type Attached Dwelling
Listing Status Active
Purchase Type For Sale
Square Footage 1,430 sqft
Subdivision Willowridge Park 2
MLS Listing ID 1045841
Style Contemporary/Modern
Bedrooms 3
Full Baths 1
Half Baths 1
Three Quarter Bath 1
HOA Fees $533/mo
HOA Y/N true
Abv Grd Liv Area 1,430
Year Built 1979
Annual Tax Amount $4,034
Lot Size 1,742 Sqft
Acres 0.04
Property Sub-Type Attached Dwelling
Source IRES MLS
Property Description
Location
State CO
County Boulder
Community Park
Area Boulder
Zoning PUD
Direction From Arapahoe Ave and Foothills Parkway: East on Arapahoe Ave., right on MacArthur Drive, right on Harrison Avenue. Follow Harrison Ave until you reach Harrison Ct. (driveway into townhome complex). Take a right on Harrison Ct., and unit is all the way at the back. Can either park in driveway, or one of the parking spots out front. When facing unit/garage, front door is around to the left.
Rooms
Basement None, Crawl Space
Primary Bedroom Level Upper
Master Bedroom 12x12
Bedroom 2 Upper 14x12
Bedroom 3 Upper 11x11
Dining Room Bamboo Floor
Kitchen Laminate Floor
Interior
Interior Features Eat-in Kitchen, Separate Dining Room, Cathedral/Vaulted Ceilings, Open Floorplan
Heating Forced Air
Cooling Central Air, Ceiling Fan(s)
Fireplaces Type Living Room
Fireplace true
Window Features Window Coverings,Double Pane Windows
Appliance Electric Range/Oven, Dishwasher, Refrigerator, Washer, Dryer, Disposal
Laundry Washer/Dryer Hookups, Main Level
Exterior
Parking Features Garage Door Opener, Oversized
Garage Spaces 2.0
Fence Partial
Community Features Park
Utilities Available Natural Gas Available, Electricity Available
View Foothills View
Roof Type Composition
Street Surface Paved,Asphalt
Handicap Access Near Bus, Main Level Laundry
Porch Patio, Deck
Building
Lot Description Curbs, Cul-De-Sac, Corner Lot, Level, Abuts Public Open Space, Within City Limits
Story 2
Sewer City Sewer
Water City Water, City of Boulder
Level or Stories Two
Structure Type Wood/Frame,Wood Siding
New Construction false
Schools
Elementary Schools Eisenhower
Middle Schools Manhattan
High Schools Fairview
School District Boulder Valley Dist Re2
Others
HOA Fee Include Common Amenities,Trash,Snow Removal,Maintenance Grounds,Management,Maintenance Structure,Hazard Insurance
Senior Community false
Tax ID R0077457
SqFt Source Assessor
Special Listing Condition Private Owner
Virtual Tour https://sites.roblarsen.com/1209-Harrison-Ct


Find out why customers are choosing LPT Realty to meet their real estate needs
suzannah.mattson@lptrealty.com
5660 Greenwood Plaza Blvd, Greenwood Village, CO, 80111, USA
Learn More About LPT Realty






