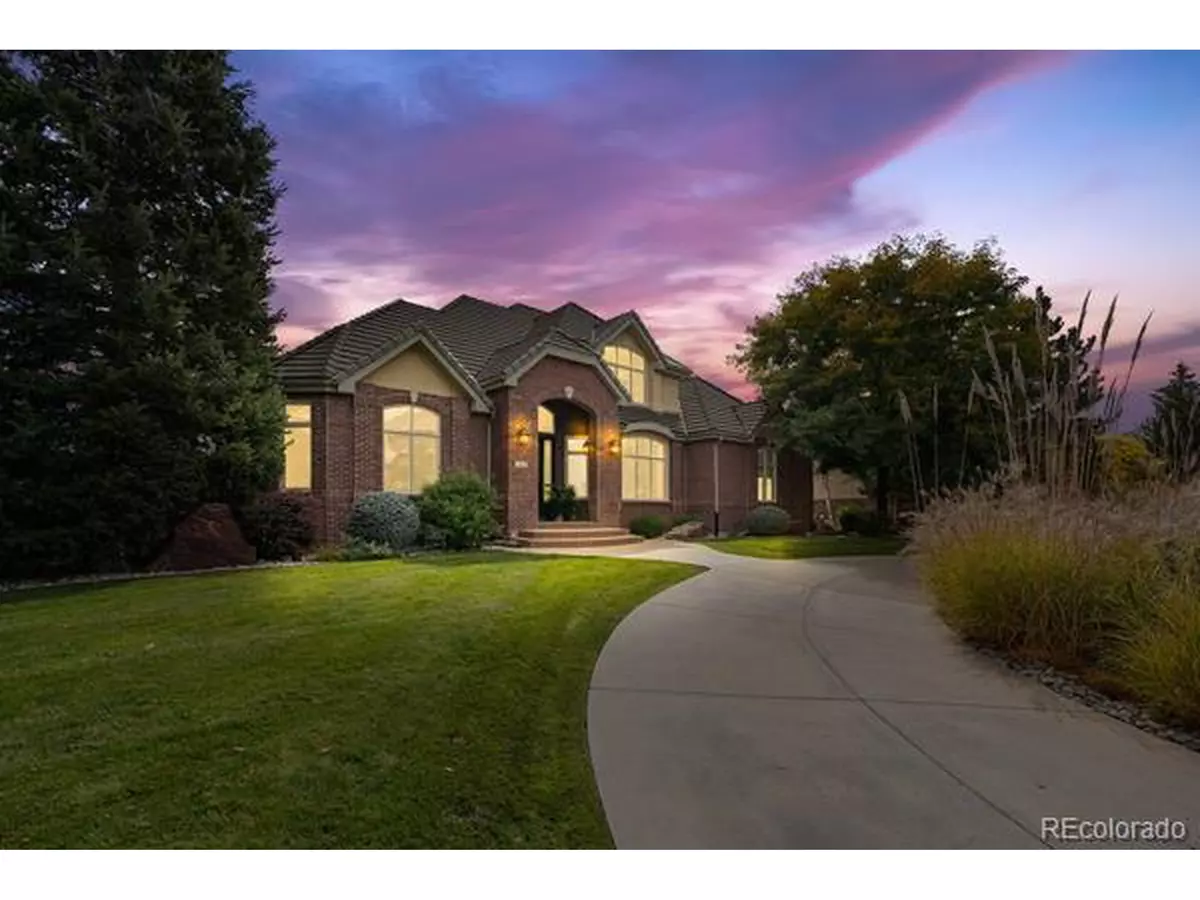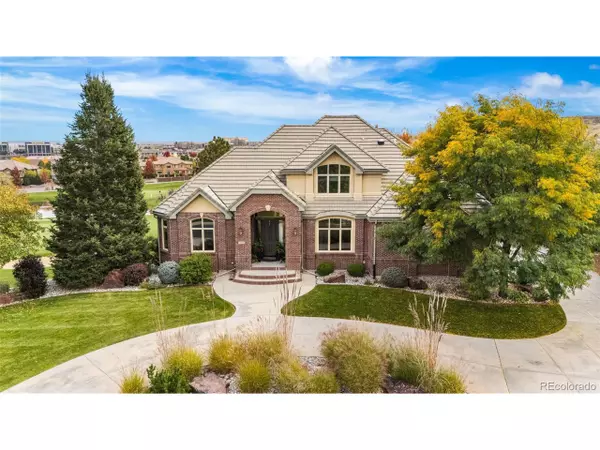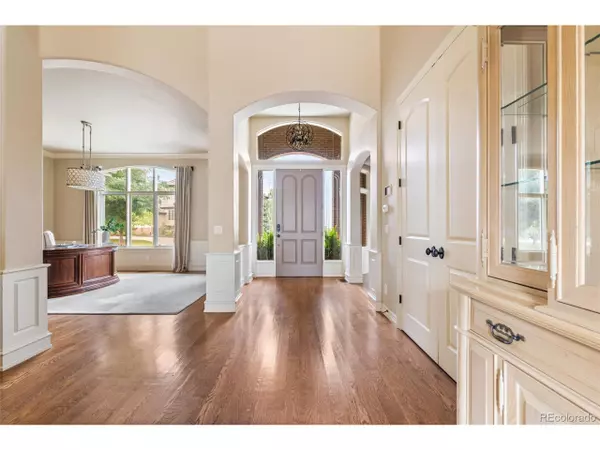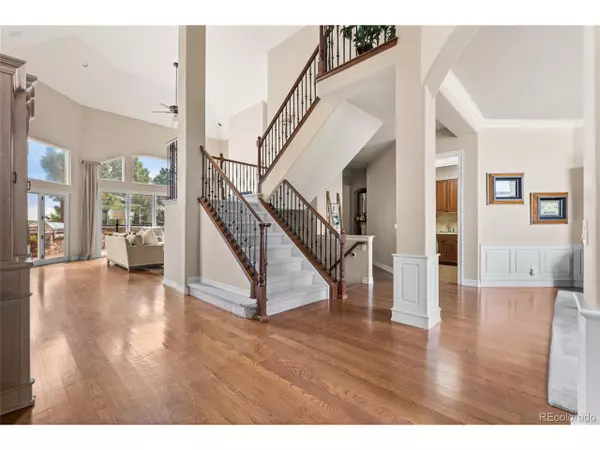
5 Beds
6 Baths
6,088 SqFt
5 Beds
6 Baths
6,088 SqFt
Key Details
Property Type Single Family Home
Sub Type Residential-Detached
Listing Status Pending
Purchase Type For Sale
Square Footage 6,088 sqft
Subdivision Heritage Estates
MLS Listing ID 9692877
Style Contemporary/Modern
Bedrooms 5
Full Baths 4
Half Baths 1
Three Quarter Bath 1
HOA Fees $775/qua
HOA Y/N true
Abv Grd Liv Area 3,298
Year Built 1996
Annual Tax Amount $11,780
Lot Size 0.310 Acres
Acres 0.31
Property Sub-Type Residential-Detached
Source REcolorado
Property Description
Experience unparalleled luxury in this exquisite two-story home in the prestigious Heritage Estates subdivision of Lone Tree, Colorado, perfectly positioned on the renowned Lone Tree Golf Course. This expansive five-bedroom, six-bathroom residence features a main-floor primary suite with a luxurious five-piece en suite bath, paired with a gourmet eat-in kitchen showcasing granite countertops, a walk-in pantry, and a custom wine fridge with a recently replaced cooler. Designed for seamless entertaining, the home offers stunning outdoor living spaces with custom fencing featuring 8-foot columns ($40,000), commercial heaters for year-round comfort, and breathtaking mountain and city views. Additional highlights include two gas fireplaces, electronic shades on the main floor, a Jack-and-Jill bath, and all patio furniture, TVs with mounting hardware, a pool table, and washer and dryer included in the sale. Set within a secure, gated community, this residence combines elegance, functionality, and golfer's paradise charm, offering unmatched space for relaxation and entertainment for the discerning buyer. Seller will offer additional discount(s) off purchase price and/or sellers concessions for finish upgrades.
Location
State CO
County Douglas
Community Clubhouse, Tennis Court(S), Pool, Gated
Area Metro Denver
Direction google maps or waze
Rooms
Basement Full, Partially Finished, Walk-Out Access
Primary Bedroom Level Basement
Bedroom 2 Upper
Bedroom 3 Basement
Bedroom 4 Basement
Bedroom 5 Main
Interior
Interior Features Study Area, Eat-in Kitchen, Cathedral/Vaulted Ceilings, Walk-In Closet(s), Wet Bar, Jack & Jill Bathroom, Kitchen Island
Heating Forced Air
Cooling Central Air
Fireplaces Type 2+ Fireplaces, Gas, Living Room, Family/Recreation Room Fireplace
Fireplace true
Window Features Window Coverings
Appliance Double Oven, Dishwasher, Refrigerator, Bar Fridge, Dryer, Microwave, Disposal
Laundry Main Level
Exterior
Exterior Feature Balcony
Garage Spaces 3.0
Fence Fenced
Community Features Clubhouse, Tennis Court(s), Pool, Gated
Utilities Available Natural Gas Available
View Mountain(s), City
Roof Type Concrete
Street Surface Paved
Porch Patio, Deck
Building
Lot Description Gutters, Lawn Sprinkler System, Near Golf Course
Story 2
Sewer City Sewer, Public Sewer
Level or Stories Two
Structure Type Brick/Brick Veneer
New Construction false
Schools
Elementary Schools Eagle Ridge
Middle Schools Cresthill
High Schools Highlands Ranch
School District Douglas County Re-1
Others
Senior Community false
SqFt Source Assessor
Special Listing Condition Private Owner


Find out why customers are choosing LPT Realty to meet their real estate needs
suzannah.mattson@lptrealty.com
5660 Greenwood Plaza Blvd, Greenwood Village, CO, 80111, USA
Learn More About LPT Realty






