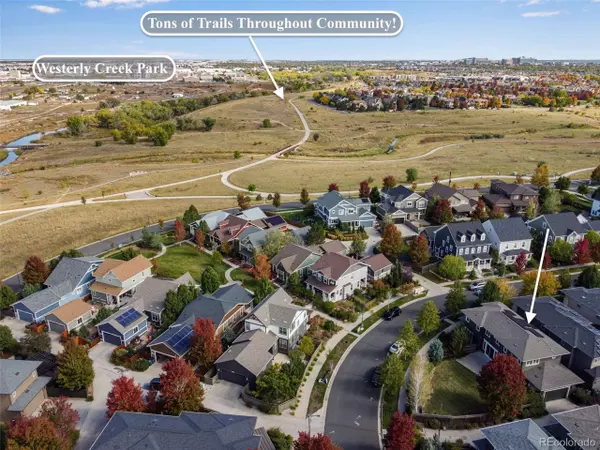
4 Beds
4 Baths
3,112 SqFt
4 Beds
4 Baths
3,112 SqFt
Open House
Sat Oct 25, 12:00pm - 3:00pm
Key Details
Property Type Single Family Home
Sub Type Residential-Detached
Listing Status Active
Purchase Type For Sale
Square Footage 3,112 sqft
Subdivision Stapleton Filing No 19
MLS Listing ID 8835125
Style Contemporary/Modern
Bedrooms 4
Full Baths 1
Half Baths 1
Three Quarter Bath 2
HOA Fees $56/mo
HOA Y/N true
Abv Grd Liv Area 2,420
Year Built 2012
Annual Tax Amount $10,345
Lot Size 6,534 Sqft
Acres 0.15
Property Sub-Type Residential-Detached
Source REcolorado
Property Description
Location
State CO
County Denver
Community Pool, Playground, Park, Hiking/Biking Trails
Area Metro Denver
Zoning R-MU-20
Direction From Central Park Boulevard, turn east on 35th Ave. Turn left on Beeler St and then right on 36th Ave., which turns into Beeler Ct. House is on the right on the curve.
Rooms
Basement Partial, Partially Finished, Sump Pump
Primary Bedroom Level Upper
Bedroom 2 Upper
Bedroom 3 Upper
Bedroom 4 Basement
Interior
Interior Features Eat-in Kitchen, Open Floorplan, Walk-In Closet(s), Loft, Kitchen Island
Heating Forced Air
Cooling Central Air, Ceiling Fan(s)
Fireplaces Type Gas, Living Room, Dining Room
Fireplace true
Window Features Window Coverings
Appliance Double Oven, Dishwasher, Refrigerator, Bar Fridge, Washer, Dryer, Microwave, Disposal
Exterior
Garage Spaces 2.0
Fence Fenced
Community Features Pool, Playground, Park, Hiking/Biking Trails
Utilities Available Natural Gas Available, Electricity Available, Cable Available
Roof Type Fiberglass
Street Surface Paved
Handicap Access Level Lot
Porch Patio
Building
Lot Description Gutters, Lawn Sprinkler System, Corner Lot, Level
Faces East
Story 2
Sewer City Sewer, Public Sewer
Water City Water
Level or Stories Two
Structure Type Wood/Frame
New Construction false
Schools
Elementary Schools Westerly Creek
Middle Schools William (Bill) Roberts
High Schools Northfield
School District Denver 1
Others
Senior Community false
SqFt Source Assessor
Special Listing Condition Real Estate Owned, Other Owner
Virtual Tour https://my.matterport.com/show/?m=syFk3d98kzJ&qs=0&nt=1&help=2&brand=0&mls=1&


Find out why customers are choosing LPT Realty to meet their real estate needs
suzannah.mattson@lptrealty.com
5660 Greenwood Plaza Blvd, Greenwood Village, CO, 80111, USA
Learn More About LPT Realty






