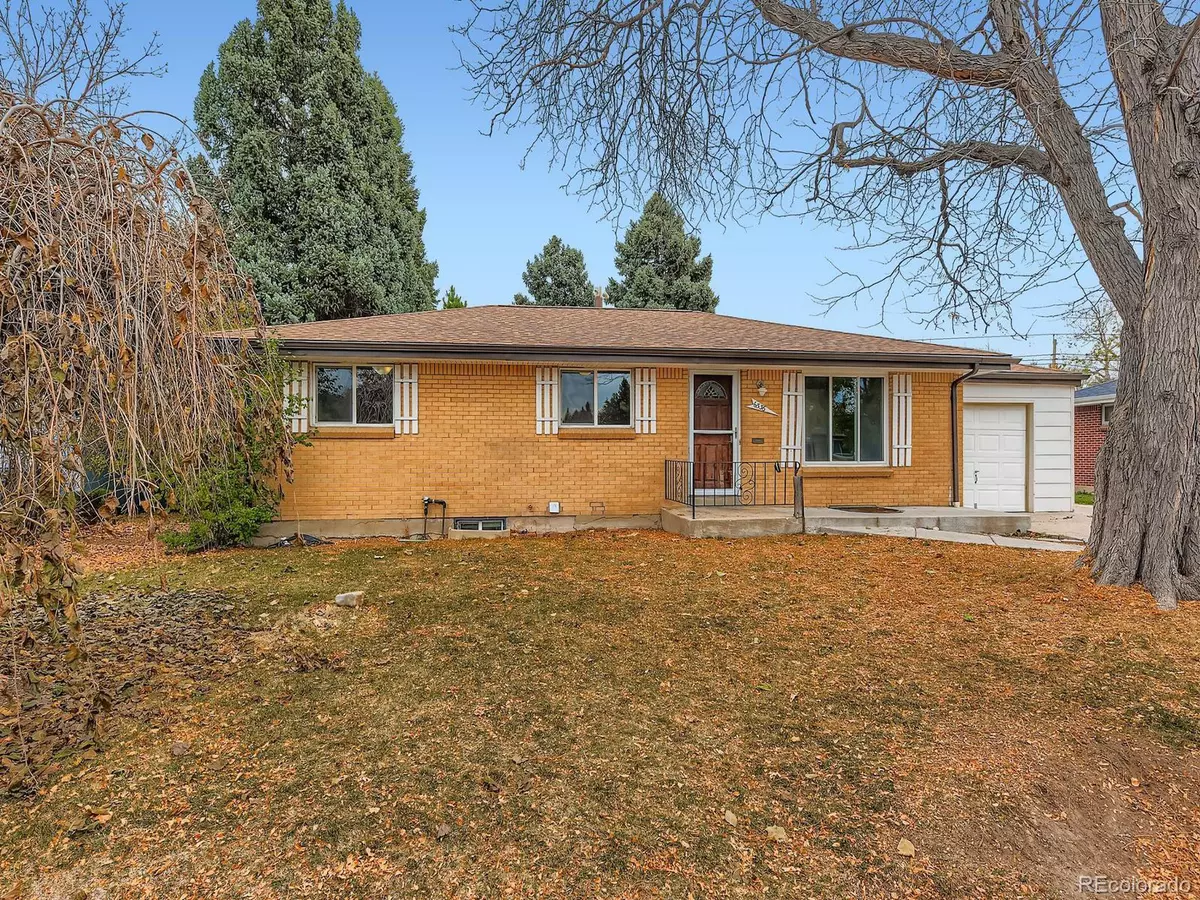
5 Beds
3 Baths
3,002 SqFt
5 Beds
3 Baths
3,002 SqFt
Key Details
Property Type Single Family Home
Sub Type Residential-Detached
Listing Status Active
Purchase Type For Sale
Square Footage 3,002 sqft
Subdivision Broadway Estates
MLS Listing ID 6874575
Style Ranch
Bedrooms 5
Full Baths 3
HOA Y/N false
Abv Grd Liv Area 1,887
Year Built 1959
Annual Tax Amount $4,616
Lot Size 8,712 Sqft
Acres 0.2
Property Sub-Type Residential-Detached
Source REcolorado
Property Description
Location
State CO
County Arapahoe
Area Metro Denver
Direction GPS
Rooms
Other Rooms Outbuildings
Basement Full, Partially Finished, Built-In Radon, Radon Test Available
Primary Bedroom Level Main
Master Bedroom 16x21
Bedroom 2 Main 13x13
Bedroom 3 Basement 12x12
Bedroom 4 Basement 12x11
Bedroom 5 Main 10x11
Interior
Interior Features Study Area, In-Law Floorplan, Open Floorplan, Walk-In Closet(s)
Heating Forced Air
Cooling Central Air, Ceiling Fan(s)
Fireplaces Type Family/Recreation Room Fireplace, Single Fireplace
Fireplace true
Window Features Skylight(s),Double Pane Windows
Appliance Dishwasher, Refrigerator, Washer, Dryer, Disposal
Laundry Main Level
Exterior
Garage Spaces 1.0
Fence Fenced
Utilities Available Natural Gas Available, Electricity Available, Cable Available
Roof Type Composition
Street Surface Paved
Handicap Access Level Lot
Porch Patio
Building
Lot Description Lawn Sprinkler System, Level
Faces West
Story 1
Foundation Slab
Sewer City Sewer, Public Sewer
Water City Water
Level or Stories One
Structure Type Wood/Frame,Brick/Brick Veneer,Wood Siding,Concrete
New Construction false
Schools
Elementary Schools Gudy Gaskill
Middle Schools Euclid
High Schools Arapahoe
School District Littleton District 6
Others
Senior Community false
SqFt Source Assessor
Special Listing Condition Private Owner
Virtual Tour https://www.zillow.com/view-imx/1dcc592c-9890-40a9-942b-db18c2bf216a?setAttribution=mls&wl=true&initialViewType=pano


Find out why customers are choosing LPT Realty to meet their real estate needs
suzannah.mattson@lptrealty.com
5660 Greenwood Plaza Blvd, Greenwood Village, CO, 80111, USA
Learn More About LPT Realty






