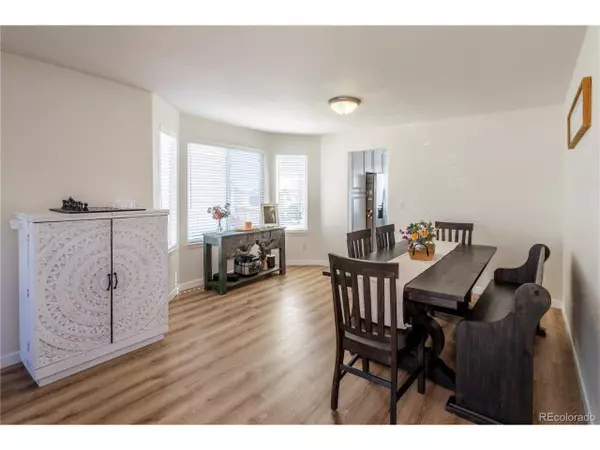
5 Beds
4 Baths
3,370 SqFt
5 Beds
4 Baths
3,370 SqFt
Key Details
Property Type Single Family Home
Sub Type Residential-Detached
Listing Status Active
Purchase Type For Sale
Square Footage 3,370 sqft
Subdivision Stony Creek
MLS Listing ID 6163696
Style Contemporary/Modern
Bedrooms 5
Full Baths 2
Three Quarter Bath 2
HOA Fees $260/mo
HOA Y/N true
Abv Grd Liv Area 2,161
Year Built 1996
Annual Tax Amount $4,627
Lot Size 2,613 Sqft
Acres 0.06
Property Sub-Type Residential-Detached
Source REcolorado
Property Description
Discover the perfect blend of comfort, flexibility, and location in this standout Stony Creek home! A true rarity, the walk-out basement offers a fully functional apartment with a private entrance. It can be locked off from the main home - ideal for generating rental income, multi-generational living, or hosting long-term guests. Plus, the HOA takes care of yard maintenance, snow removal, and provides access to a community pool!
The apartment level includes; its own laundry room with washer & dryer, kitchen featuring with abundant natural light and a farmhouse sink, Spacious living area, large full bathroom. The main & upper level showcase; open-concept living with vaulted ceilings, five-piece primary suite, main-floor bedroom with attached 3/4 bath - perfect for anyone who wants to avoid stairs, roomy kitchen and flexible living spaces for gathering or unwinding. The views from the deck off the kitchen / family room have great mountain views and provide a great place to grill. Outdoor enthusiasts will love being minutes from walking and cycling trails, Chatfield Reservoir, Deer Creek Park, and more. Convenient access to C-470, shopping, restaurants, and highly-rated schools including Shaffer Elementary, Falcon Bluffs Middle, and Chatfield High. Tucked west of Wadsworth near Ken Caryl & Kipling, this is an unbeatable location with endless possibilities. Whether you're looking for an income-producing property, multigenerational setup, or flexible space that adapts to your needs - this home delivers! Watch the video in supplements!
Location
State CO
County Jefferson
Community Pool, Playground, Park, Hiking/Biking Trails
Area Metro Denver
Zoning P-D
Rooms
Other Rooms Kennel/Dog Run
Basement Partially Finished, Walk-Out Access
Primary Bedroom Level Main
Bedroom 2 Upper
Bedroom 3 Upper
Bedroom 4 Upper
Bedroom 5 Basement
Interior
Interior Features Eat-in Kitchen, Cathedral/Vaulted Ceilings, Open Floorplan, Walk-In Closet(s), Kitchen Island
Heating Forced Air
Cooling Central Air, Ceiling Fan(s)
Fireplaces Type Family/Recreation Room Fireplace, Single Fireplace
Fireplace true
Window Features Double Pane Windows
Appliance Self Cleaning Oven, Dishwasher, Refrigerator, Washer, Dryer, Microwave, Freezer, Disposal
Laundry Main Level
Exterior
Exterior Feature Balcony
Garage Spaces 2.0
Fence Fenced
Community Features Pool, Playground, Park, Hiking/Biking Trails
Utilities Available Electricity Available, Cable Available
View Mountain(s)
Roof Type Composition
Street Surface Paved
Porch Deck
Building
Lot Description Abuts Private Open Space
Faces North
Story 3
Sewer City Sewer, Public Sewer
Water City Water
Level or Stories Three Or More
Structure Type Wood/Frame,Brick/Brick Veneer,Wood Siding
New Construction false
Schools
Elementary Schools Shaffer
Middle Schools Deer Creek
High Schools Chatfield
School District Jefferson Dist R-1
Others
HOA Fee Include Trash,Snow Removal
Senior Community false
SqFt Source Assessor
Special Listing Condition Private Owner
Virtual Tour https://vimeo.com/1138150704?fl=tl&fe=ec


Find out why customers are choosing LPT Realty to meet their real estate needs
suzannah.mattson@lptrealty.com
5660 Greenwood Plaza Blvd, Greenwood Village, CO, 80111, USA
Learn More About LPT Realty






