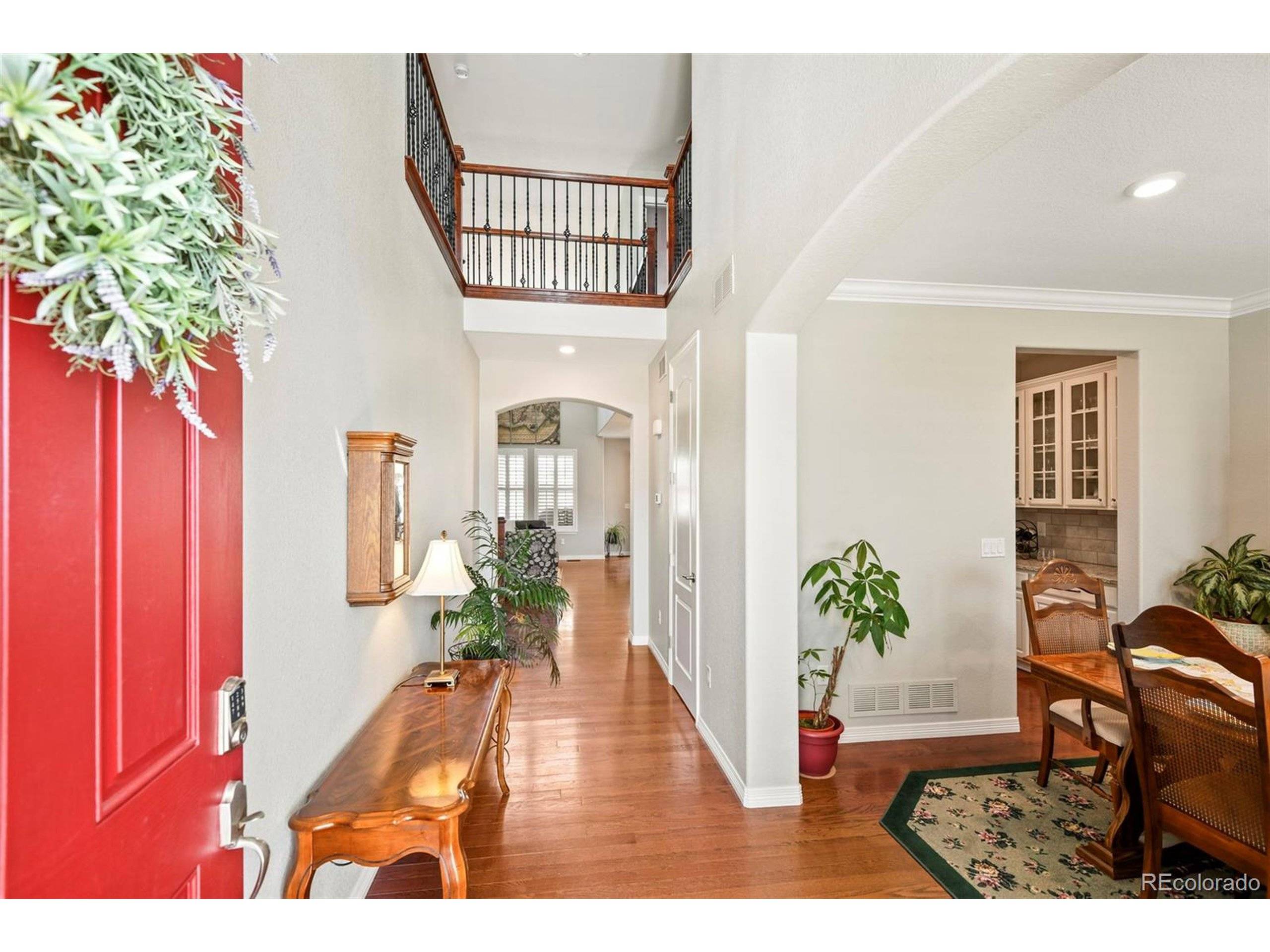$960,000
$995,000
3.5%For more information regarding the value of a property, please contact us for a free consultation.
5 Beds
4 Baths
3,026 SqFt
SOLD DATE : 05/12/2025
Key Details
Sold Price $960,000
Property Type Single Family Home
Sub Type Residential-Detached
Listing Status Sold
Purchase Type For Sale
Square Footage 3,026 sqft
Subdivision Leyden Rock
MLS Listing ID 5805569
Sold Date 05/12/25
Style Contemporary/Modern
Bedrooms 5
Full Baths 4
HOA Fees $30/ann
HOA Y/N true
Abv Grd Liv Area 3,026
Year Built 2016
Annual Tax Amount $7,527
Lot Size 8,276 Sqft
Acres 0.19
Property Sub-Type Residential-Detached
Source REcolorado
Property Description
Welcome to 18315 W. 83rd Drive-where the fresh appeal of a new build meets the warmth and character of a well-loved home. From the moment you step onto the inviting covered front porch, you'll feel the good vibes that continue throughout. As you enter, the soaring ceilings and abundant natural light from the great room and foyer instantly create a sense of space and warmth.
The main level features a thoughtfully designed eat-in kitchen with beautiful granite countertops, offering ample room to enjoy meals while keeping an eye on the chef. Adjacent to the kitchen is the cozy yet airy great room, highlighted by a gas fireplace. Just off the heart of the home, you'll find a tucked-away mudroom, access to the garage, a full bathroom, and a generously sized bedroom.
Upstairs, you'll discover three spacious bedrooms, including an exceptional primary suite that serves as a true retreat. Set apart from the other bedrooms, this sanctuary offers comfort and peace, with a large walk-in closet complete with windows that bring in fresh air and light.
The additional bedrooms share a well-appointed bathroom, while one large bedroom enjoys the luxury of an en-suite full bathroom.
The unfinished basement offers endless possibilities-boasting high ceilings and a blank canvas just waiting for your vision. Whether you choose to create additional living space, a custom gym, or even a roller skating rink, the potential is limitless.
Step outside, and the home's outdoor spaces extend your living and dining areas. The covered deck, complete with a sun shade, is perfect for hosting al fresco meals or enjoying a quiet morning with coffee and a book. The vibrant colors of the backyard trees shine in the spring and fall, while the front porch offers a stunning view of snow-dusted mountains in the winter.
This home is ready for its next owners to love and appreciate it as much as the sellers have.
Location
State CO
County Jefferson
Community Clubhouse, Pool, Park
Area Metro Denver
Direction Gps will guide you
Rooms
Basement Unfinished
Primary Bedroom Level Upper
Bedroom 2 Upper
Bedroom 3 Upper
Bedroom 4 Upper
Bedroom 5 Main
Interior
Interior Features Eat-in Kitchen, Open Floorplan, Pantry, Walk-In Closet(s), Jack & Jill Bathroom, Kitchen Island
Heating Forced Air
Cooling Central Air
Fireplaces Type Gas, Great Room
Fireplace true
Appliance Dishwasher, Refrigerator, Washer, Dryer, Disposal
Laundry Upper Level
Exterior
Garage Spaces 3.0
Fence Partial
Community Features Clubhouse, Pool, Park
Roof Type Composition
Street Surface Paved
Porch Patio, Deck
Building
Story 2
Sewer City Sewer, Public Sewer
Water City Water
Level or Stories Two
Structure Type Wood/Frame
New Construction false
Schools
Elementary Schools Meiklejohn
Middle Schools Wayne Carle
High Schools Ralston Valley
School District Jefferson County R-1
Others
Senior Community false
SqFt Source Assessor
Special Listing Condition Private Owner
Read Less Info
Want to know what your home might be worth? Contact us for a FREE valuation!

Our team is ready to help you sell your home for the highest possible price ASAP

Bought with RE/MAX Professionals
Find out why customers are choosing LPT Realty to meet their real estate needs
suzannah.mattson@lptrealty.com
5660 Greenwood Plaza Blvd, Greenwood Village, CO, 80111, USA
Learn More About LPT Realty






