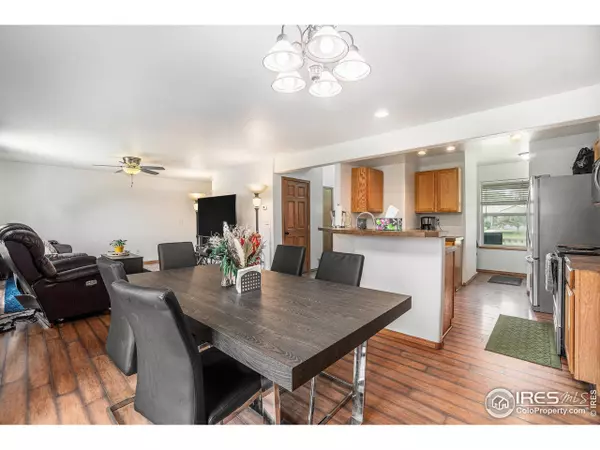$460,000
$465,000
1.1%For more information regarding the value of a property, please contact us for a free consultation.
4 Beds
4 Baths
1,985 SqFt
SOLD DATE : 10/01/2025
Key Details
Sold Price $460,000
Property Type Single Family Home
Sub Type Residential-Detached
Listing Status Sold
Purchase Type For Sale
Square Footage 1,985 sqft
Subdivision Wellington Pointe
MLS Listing ID 1040640
Sold Date 10/01/25
Style Contemporary/Modern
Bedrooms 4
Full Baths 2
Half Baths 1
Three Quarter Bath 1
HOA Fees $35/ann
HOA Y/N true
Abv Grd Liv Area 1,550
Year Built 2002
Annual Tax Amount $3,308
Lot Size 10,890 Sqft
Acres 0.25
Property Sub-Type Residential-Detached
Source IRES MLS
Property Description
Welcome to this freshly painted, 2 story home in the Northern Gateway to Colorado! This 4 bedroom, 3 1/2 bath home in Wellington Pointe features a 3-car garage on 1/4 acre with inexpensive HOA irrigation water, fully fenced with mountain views. The interior has an open floor plan with a large primary sweet w/ 5-piece bath & main floor laundry. The basement is 90% finished and wired for surround sound. The Solar PV was installed in 2023, is fully paid off and owned and the backyard has hot tub hookups. Only a 10 minute drive to Old Town Fort Collins, walking distance to Junior and High School, downtown and easy access to I-25. Buyer to verify all measurements.
Location
State CO
County Larimer
Community Playground
Area Fort Collins
Zoning Res
Direction From I-25, exit 278 driving west on Cleveland Ave. Turn right on Wellington Blvd., at traffic circle stay straight, turn right on Man O War, turn right on Preakness Way, turn left on Secretariat to property on left
Rooms
Family Room Carpet
Other Rooms Storage
Basement Full, Partially Finished
Primary Bedroom Level Upper
Master Bedroom 14x14
Bedroom 2 Upper 12x11
Bedroom 3 Upper 10x10
Bedroom 4 Basement 10x10
Kitchen Laminate Floor
Interior
Interior Features Satellite Avail, High Speed Internet, Eat-in Kitchen, Open Floorplan, Walk-In Closet(s)
Heating Forced Air
Cooling Central Air
Window Features Window Coverings
Appliance Electric Range/Oven, Dishwasher, Refrigerator, Dryer, Microwave, Freezer, Disposal
Laundry Washer/Dryer Hookups, Main Level
Exterior
Exterior Feature Lighting
Parking Features Oversized
Garage Spaces 3.0
Fence Fenced, Wood
Community Features Playground
Utilities Available Natural Gas Available, Electricity Available, Cable Available
View Foothills View
Roof Type Composition
Street Surface Paved,Asphalt
Porch Patio
Building
Lot Description Curbs, Gutters, Sidewalks, Lawn Sprinkler System
Faces East
Story 2
Sewer City Sewer
Water City Water, Town of Wellington
Level or Stories Two
Structure Type Wood/Frame
New Construction false
Schools
Elementary Schools Eyestone
Middle Schools Wellington
High Schools Wellington
School District Poudre
Others
HOA Fee Include Common Amenities,Management
Senior Community false
Tax ID R1597393
SqFt Source Assessor
Special Listing Condition Private Owner
Read Less Info
Want to know what your home might be worth? Contact us for a FREE valuation!

Our team is ready to help you sell your home for the highest possible price ASAP

Bought with Group Mulberry

Find out why customers are choosing LPT Realty to meet their real estate needs
suzannah.mattson@lptrealty.com
5660 Greenwood Plaza Blvd, Greenwood Village, CO, 80111, USA
Learn More About LPT Realty






